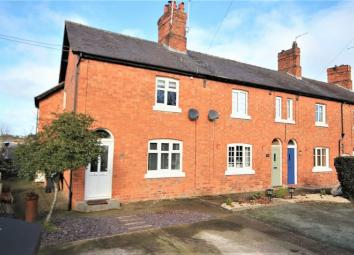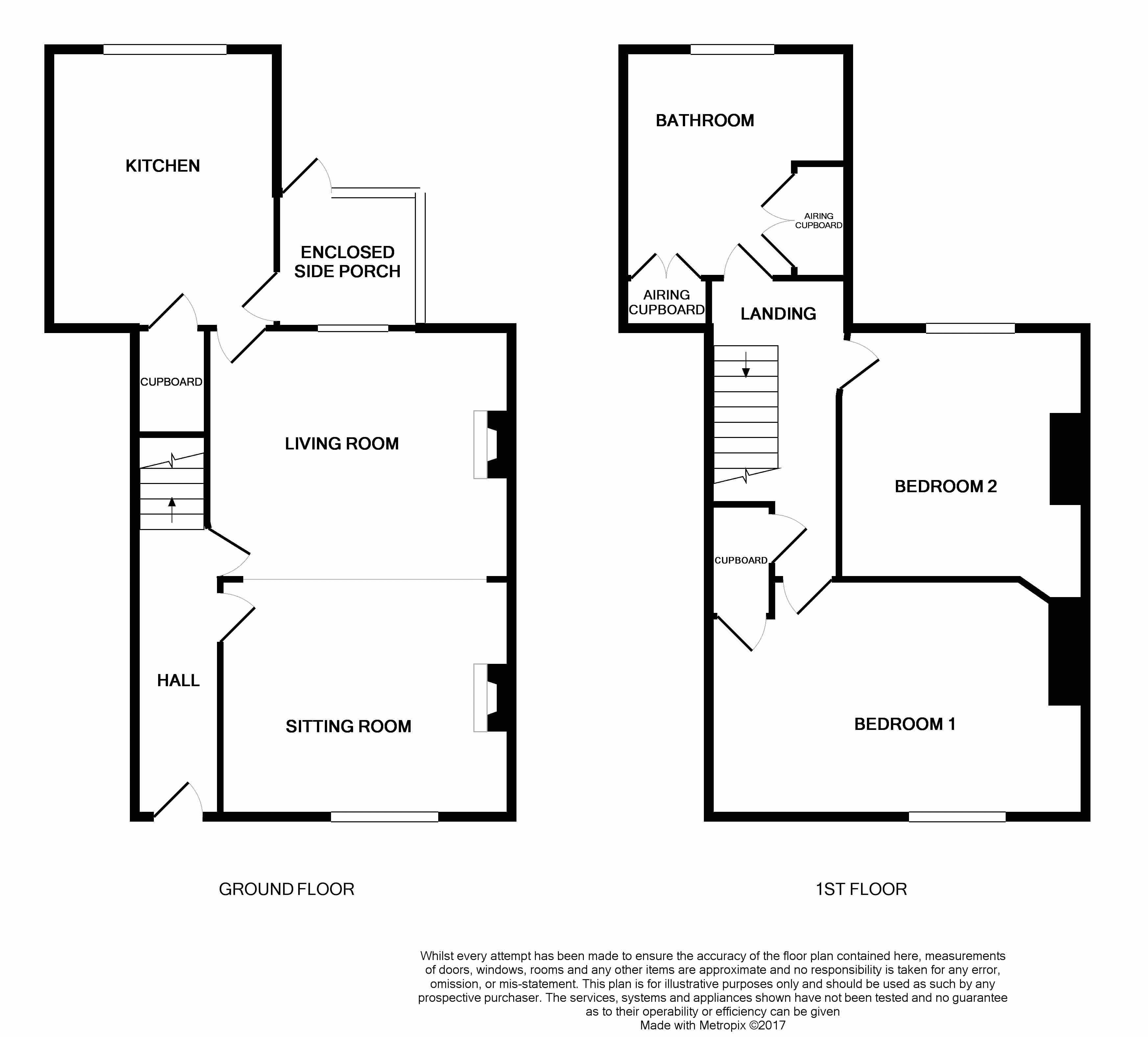Terraced house for sale in Whitchurch SY13, 2 Bedroom
Quick Summary
- Property Type:
- Terraced house
- Status:
- For sale
- Price
- £ 185,000
- Beds:
- 2
- Baths:
- 1
- Recepts:
- 2
- County
- Shropshire
- Town
- Whitchurch
- Outcode
- SY13
- Location
- Alkington Road, Whitchurch SY13
- Marketed By:
- AJ Reid Independent Estate Agents Ltd
- Posted
- 2024-04-02
- SY13 Rating:
- More Info?
- Please contact AJ Reid Independent Estate Agents Ltd on 01948 534983 or Request Details
Property Description
If, deep down, you are a “would-be” 'country bumpkin' but feel that living too far from civilization is a definite no, no, then this lovely end terraced cottage could be the ideal compromise!
Not that this is a ramshackle property with a tin bath on the wall and an outside privy. Far from it…..
From the moment you step inside, you realise that although much of the original character remains (including the patterned Minton style floor in the hallway), there is much about it that has been brought into the 21st century. For a start, it has been re-decorated and some walls re-plastered.
The current owners have re-configured and refurbished the kitchen with fitted appliances and has a rear facing window that takes full advantage of the long rear garden with its rural views beyond. There are two reception rooms, separated by a wide archway, the dining room having a rustic quarry tiled floor and the sitting room having a focal point fireplace housing a recently installed 'Clearview' multi-fuel stove, which is an absolute 'must' for cosy nights in during the winter months.
Upstairs, the large bathroom is large enough to host a party and both bedrooms may safely be described as 'doubles'.
Outside, the driveway provides off-road parking for 2 cars and the pretty, landscaped rear garden has well stocked borders and is enclosed for the safety of children and pets.
In summary, the setting is lovely and whereas you feel as though you could be miles from anywhere, the property is well placed for access to the town centre in one direction and beautiful rolling Shropshire countryside in the other.
Properties of this nature tend not to hang around for long and an early inspection is therefore strongly recommended!
Ground Floor
Entrance Hall
Minton-style patterned tiled floor, period style radiator and staircase to first floor.
Open Plan Sitting Room/Dining Room. Comprising: -
Sitting Room (11' 10'' x 9' 4'' (3.60m x 2.84m))
Front facing uPVC double glazed window, radiator, fireplace with stone hearth having timber beam above and incorporating 'Clearview' log burning stove. Wide archway leading to:-
Dining Room (12' 4'' x 10' 10'' (3.76m x 3.30m))
Quarry tiled floor, rear facing uPVC double glazed window and radiator.
Refurbished Kitchen (12' 7'' x 9' 11'' (3.83m x 3.02m))
Refurbished in 2018. Belfast sink inset in solid timber worktop with storage, plumbing for washer and plumbing for dishwasher below, matching base unit, 4 ring electric ceramic hob with illuminated extractor hood above and split level cooker comprising electric double oven and grill, matching wall cupboards, corner storage shelves, part tiled walls, part boarded walls, rear facing uPVC double glazed window, period style radiator, slate tiled floor and built-in storage cupboard under stairs housing the wall mounted gas central heating boiler.
Enclosed Side Porch (6' 8'' x 6' 7'' (2.03m x 2.01m))
UPVC double glazed windows and external door to rear garden, slate tiled floor, wall light and folding table.
First Floor
Landing
Side facing uPVC double glazed window and large walk-in cupboard with light and access to the part boarded loft via folding aluminium ladder. A door from the cupboard leads to the main bedroom.
Bedroom 1 (15' 7'' x 10' 6'' (4.75m x 3.20m))
Front facing uPVC double glazed window, picture rail and radiator. Door to landing storage cupboard.
Bedroom 2 (9' 9'' x 9' 6'' (2.97m x 2.89m))
Rear facing uPVC double glazed window, picture rail, radiator and 2 wardrobe recesses flanking the chimney breast.
Spacious Bathroom (10' 1'' x 9' 10'' (3.07m x 2.99m))
White suite comprising p-shaped panelled bath with electric shower unit over, pedestal wash hand basin and close coupled WC. Fully tiled walls, ceramic tiled floor, chrome towel rail/radiator, large double-door built-in cupboard with deep slatted linen shelves and double-door airing cupboard with insulated hot water cylinder and immersion heater.
Outside
Concrete driveway to the front of the property provides off-road car parking space for 2 vehicles.
Easily managed front garden with loose slate chippings and ornamental tree.
Long, enclosed and recently landscaped rear garden with a raised timber deck/barbecue area and commanding views over the open fields beyond. The garden is laid to lawn and has flowers, bushes and shrubs. Timber garden shed.
To the rear of the house there is a shared pedestrian access with the next door neighbour at 153 Alkington Road
To the rear of the house there is a shared pedestrian access with the next door neighbour at 153 Alkington Road.
Services
Mains water, gas, electricity and drainage.
Central Heating
Gas fired boiler supplying radiators and hot water.
Directions
From High Street Whitchurch, turn left at the mini roundabout into Yardington. At the next mini roundabout turn left into Newtown, continuing straight on at the next mini roundabout into Castle Hill, which follows into Watergate Street and on to Doddington. Turn right into Rosemary Lane, second left into Alkington Road and the property is located on the left-hand side, just after the turning on the left hand side for Beech Avenue.
Legislation Requirement
To ensure compliance with the latest Anti-Money Laundering regulations, buyers will be asked to produce identification documents prior to the issue of sale confirmation.
Property Location
Marketed by AJ Reid Independent Estate Agents Ltd
Disclaimer Property descriptions and related information displayed on this page are marketing materials provided by AJ Reid Independent Estate Agents Ltd. estateagents365.uk does not warrant or accept any responsibility for the accuracy or completeness of the property descriptions or related information provided here and they do not constitute property particulars. Please contact AJ Reid Independent Estate Agents Ltd for full details and further information.


