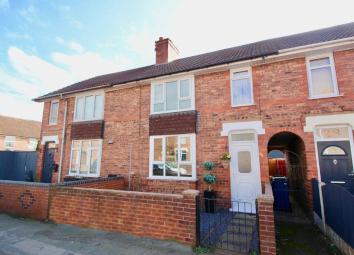Terraced house for sale in Stone ST15, 2 Bedroom
Quick Summary
- Property Type:
- Terraced house
- Status:
- For sale
- Price
- £ 169,950
- Beds:
- 2
- County
- Staffordshire
- Town
- Stone
- Outcode
- ST15
- Location
- Princes Street, Stone, Staffordshire ST15
- Marketed By:
- Austin & Roe Independent Estate Agent
- Posted
- 2024-04-01
- ST15 Rating:
- More Info?
- Please contact Austin & Roe Independent Estate Agent on 01785 292807 or Request Details
Property Description
Austin & Roe have great pleasure in offering for Sale this Two Bedroom Terrace Property a few minutes walk from the Market Town of Stone.
The property briefly consists of Entrance Hallway with stairs rising to the first floor, and a door off into the Lounge, Fully fitted Kitchen, Conservatory and Guest Cloakroom. On the first floor is the Landing with doors off to the Two Bedrooms and the Family Bathroom.
The property benefits from a fully enclosed rear garden laid to lawn, with paths and a decked area for outdoor dining and a border with shrubs.
The roof has two velux windows and has been boarded out.
Take the Oulton Road out of Stone and the third road on the left is Princes Street.
Ground Floor
Entrance Hallway
The property is Entered through a white UPVC door into a small Entrance Hallway with stairs rising to the first floor. There is a door leading off to the left and into the Lounge.
Lounge
14' 3'' x 13' 4'' (4.36m x 4.08m) The spacious Lounge is front facing and features a fireplace with wooden mantle, marble surround and hearth with an integrated coal effect gas fire, wooden floor and central light fitting, there is a wall mounted radiator to one wall.
Kitchen
13' 5'' x 9' 0'' (4.11m x 2.76m) The Modern Fitted Kitchen has a selection of Beech wall and base units with stainless steel handles and fitted with a grey marble effect work surface, it has a stainless steel one and a half bowl sink and a mixer tap, there is a fitted stainless steel hob with oven below and an extractor hood above. The splashbacks are tiled with white and mosaic tiles and there is a space for a washing machine and fridge freezer. The flooring is large black ceramic tiles. In the alcove is a door leading into the guest cloakroom.
Cloakroom
The Cloakroom consist of a white low-level WC with wooden seat and lid, matching wash hand basin with tiled splash back and the flooring is continued from the kitchen. There is a window with frosted glass at the back of the WC.
Conservatory
11' 9'' x 9' 11'' (3.6m x 3.03m) The Conservatory is brick and UPVC construction and the house wall has been plastered, the flooring is a continuation of the black ceramic tiles from the kitchen and opens out onto the decked area of the garden.
First Floor
Stairs and Landing
9' 0'' x 2' 11'' (2.75m x 0.89m) The Stairs rise to the Landing with useful coat hooks and a wall light at the top of the stairs. There are doors off to the Two Double Bedrooms and the Family Bathroom.
First Bedroom
13' 8'' x 11' 2'' (4.2m x 3.41m) The first double bedroom has a front facing window and there is a door off to a useful Storage cupboard. The decor is neutral as is the fitted carpet.
Storage of First Bedroom
6' 9'' x 4' 9'' (2.07m x 1.47m) There is a very useful Storage Cupboard off the First Bedroom.
Second Bedroom
11' 1'' x 9' 6'' (3.4m x 2.91m) The Second Double Bedroom has a rear facing window and is also neutrally decorated.
Family Bathroom
9' 0'' x 8' 11'' (2.75m x 2.73m) The Family Bathroom consists of a white suite comprising a white double ended bath with central Antique type taps, a matching pedestal hand basin with antique type mixer tap and a low-level WC. The walls around the Bath have marble effect bath surround and the rest of the walls are tiled white. The floor has black ceramic tiles. There is a window opening out onto the rear of the property with obscured glass.
Exterior
Outside Areas
To the front elevation is a gravelled area surrounded by a small wall. The rear garden is accessed via a covered entry, with wooden gates into the rear garden. There is fencing around the perimeter of the garden which is laid to lawn with a border, there is a shed with a small garden to the side at the bottom of the garden and a decked area in front of the Conservatory.
Property Location
Marketed by Austin & Roe Independent Estate Agent
Disclaimer Property descriptions and related information displayed on this page are marketing materials provided by Austin & Roe Independent Estate Agent. estateagents365.uk does not warrant or accept any responsibility for the accuracy or completeness of the property descriptions or related information provided here and they do not constitute property particulars. Please contact Austin & Roe Independent Estate Agent for full details and further information.


