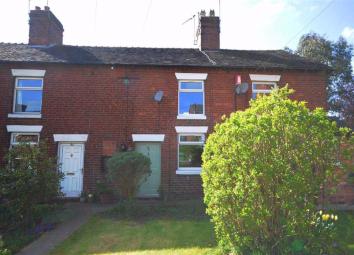Terraced house for sale in Stone ST15, 2 Bedroom
Quick Summary
- Property Type:
- Terraced house
- Status:
- For sale
- Price
- £ 139,950
- Beds:
- 2
- Baths:
- 1
- Recepts:
- 1
- County
- Staffordshire
- Town
- Stone
- Outcode
- ST15
- Location
- Old Road, Stone ST15
- Marketed By:
- Tinsley Garner Ltd
- Posted
- 2024-04-28
- ST15 Rating:
- More Info?
- Please contact Tinsley Garner Ltd on 01785 719305 or Request Details
Property Description
A delightful mid terrace cottage which is hidden behind a wooden gate which reveals a long mature front garden. Step over the threshold to the lounge which then leads into an open plan dining room, fitted kitchen, inner rear hallway, modern bathroom & two bedrooms to the first floor. To the rear is a courtyard area which then leads to a rear garden with large shed. The property has Upvc double glazed windows & gas combi central heating. This is a great location being just a few minutes walk into town & within easy reach of the Common plot.
Early viewing essential - no upward chain.
Entrance
Panelled period wooden front door opens to the lounge.
Lounge
Open plan to the dining room offering Upvc double glazed window to the front elevation, ceiling beams, open fire grate with slate hearth, radiator, oak effect laminate flooring, Virgin Media connection & archway to the dining room.
Dining Room
With Upvc double glazed window the the rear aspect, under stairs storage cupboard, radiator, oak effect laminate flooring & door opening to the kitchen.
Kitchen
Fitted with a range of white finish wall & floor units, solid oak block work surfaces, inset enamel sink & drainer with chrome swan neck mixer tap & brick tiled splash-backs. Upvc double glazed window to the side aspect, gloss black tiled floor, plumbing for a washing machine & space for free standing cooker. Stairs to the first floor accommodation & door opening to the rear hallway.
Rear Hall
With Upvc part obscure double glazed door opening to the rear courtyard, gloss black tiled floor & alcove housing a wall mounted Potterton Performa 24 Eco he gas combi central heating boiler. Doorway to the bathroom.
Bathroom
Fitted with a white suite comprising: Low level push button WC, vanity wash hand basin with chrome mixer tap, standard bath, panel & shower screen, chrome mixer taps with shower head attachment. Upvc obscure double glazed window to the side elevation, recessed ceiling lights, fully tiled walls, extractor fan, chrome towel radiator, shaver point & gloss black tiled floor.
First Floor
Bedroom One
Offering Upvc double glazed window to the front of the property, ornate period fire grate, radiator & exposed floor boards.
Bedroom Two
With Upvc double glazed window to the rear aspect, carpet & radiator.
Outside
Front
The property is approached via a wooden gate opening to a delightful front garden offering a large lawn, hedgerow, flower beds with mature shrubs & a paved pathway to the front door with coach light.
Rear
With a paved courtyard before a raised lawn with good size shed, walled boundary & timber fence panelling.
General Information
For sale by private treaty, subject to contract.
Vacant possession on completion.
Council Tax Band B
Services
Mains gas, water, electricity & drainage.
Gas central heating.
Viewings
Strictly by appointment via the agent
You may download, store and use the material for your own personal use and research. You may not republish, retransmit, redistribute or otherwise make the material available to any party or make the same available on any website, online service or bulletin board of your own or of any other party or make the same available in hard copy or in any other media without the website owner's express prior written consent. The website owner's copyright must remain on all reproductions of material taken from this website.
Property Location
Marketed by Tinsley Garner Ltd
Disclaimer Property descriptions and related information displayed on this page are marketing materials provided by Tinsley Garner Ltd. estateagents365.uk does not warrant or accept any responsibility for the accuracy or completeness of the property descriptions or related information provided here and they do not constitute property particulars. Please contact Tinsley Garner Ltd for full details and further information.


