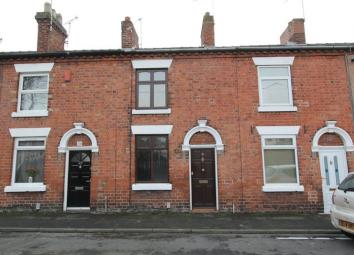Terraced house for sale in Stone ST15, 2 Bedroom
Quick Summary
- Property Type:
- Terraced house
- Status:
- For sale
- Price
- £ 134,950
- Beds:
- 2
- Baths:
- 1
- Recepts:
- 2
- County
- Staffordshire
- Town
- Stone
- Outcode
- ST15
- Location
- Tunley Street, Stone ST15
- Marketed By:
- Follwells
- Posted
- 2024-04-05
- ST15 Rating:
- More Info?
- Please contact Follwells on 01782 792114 or Request Details
Property Description
A traditional two bedroom mid terraced house being well presented throughout and located within walking distance of the bustling town centre of Stone. The property benefits from a small allotment beyond the rear yard and internally the accommodation includes two reception rooms, fitted kitchen and ground floor bathroom with two well proportioned bedrooms on the first floor. Conveniently located just a couple of minutes walk from Stone train station with regular services to the north and south and local amenities within Stone town centre including a great choice of restaurants, bars and brasseries as well as specialist and high street shops including an M & S Foodhall. This property is ideally suited to a first time buyer or an investor.
Ground Floor
Sitting Room (12' 6'' x 11' 0'' (3.8m x 3.36m))
Having timber entrance door, window to front elevation, feature fireplace with tiled hearth, coving to ceiling and radiator.
Dining Room (11' 0'' x 9' 8'' min.(3.36m x 2.95m))
Exposed brick chimney breast with stone mantel, window to rear elevation, useful under-stairs storage cupboard and radiator.
Kitchen (10' 6'' x 5' 9'' (3.2m x 1.75m))
Fitted with a range of wall and base units incorporating stainless steel drainer sink, plumbing for washing machine, space for fridge and freezer, free-standing cooker with gas and electric connection, window and half glazed external door to rear garden, radiator.
Bathroom
Fitted with white suite comprising panelled bath with mixer shower over, pedestal wash basin and low level W.C. Opaque windows to rear and side elevations, tiled floor, extractor fan and radiator.
First Floor
Bedroom One (10' 6'' up to wardrobes x 11' 0'' (3.19m x 3.35m))
Having fitted wardrobes to one wall, window to front elevation, loft access and radiator.
Bedroom Two (11' 0'' x 9' 3'' (3.35m x 2.82m))
Window to rear elevation, cupboard over stairwell housing central heating boiler, radiator.
Outside
To the rear of the property is a low maintenance rear yard with timber fencing and garden shed having electric supply. A garden gate leads to a grassed area at the rear where the property has a right of way for bin access and leads onto an allotment owned by the property.
Services
All mains services connected.
Central Heating
From gas fired combination boiler to radiators as listed.
Glazing
Sealed unit double glazing throughout.
Tenure
Understood from the vendor to be freehold.
Council Tax
Band 'B' amount payable £1306.32 2018/19. Stafford Borough Council.
Measurements
Please note that the room sizes are quoted in feet and inches and the metric equivalent in metres, measured on a wall to wall basis. The measurements are approximate.
Viewing
Strictly by appointment through Follwells.
Property Location
Marketed by Follwells
Disclaimer Property descriptions and related information displayed on this page are marketing materials provided by Follwells. estateagents365.uk does not warrant or accept any responsibility for the accuracy or completeness of the property descriptions or related information provided here and they do not constitute property particulars. Please contact Follwells for full details and further information.


