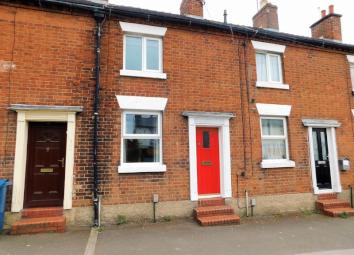Terraced house for sale in Stone ST15, 2 Bedroom
Quick Summary
- Property Type:
- Terraced house
- Status:
- For sale
- Price
- £ 125,000
- Beds:
- 2
- Baths:
- 1
- Recepts:
- 1
- County
- Staffordshire
- Town
- Stone
- Outcode
- ST15
- Location
- Oulton Road, Stone, Staffordshire ST15
- Marketed By:
- Dourish & Day
- Posted
- 2024-04-09
- ST15 Rating:
- More Info?
- Please contact Dourish & Day on 01785 292729 or Request Details
Property Description
Beautiful, Stunning and Dazzling just a few words to describe this well presented two bedroom Victorian Terraced property. Benefiting from a large rear garden and also situated within walking distance to the popular Stone Town Centre with a comprehensive range of shops and amenities.
Internally comprising of a living room with wood burner, refitted shaker style breakfast kitchen and a refitted bathroom. To the first floor there are two good sized bedrooms.
Entrance Door (0' 0'' x 0' 0'' (0m x 0m))
Door leading to lounge.
Lounge (11' 11'' x 12' 1'' (3.63m x 3.68m))
A spacious lounge having cast iron wood burner set into chimney breast sitting on a slate hearth, ceramic tiled floor, radiator, double glazed window to the front elevation and door to breakfast/kitchen.
Breakfast/Kichen (7' 7'' x 12' 0'' (2.32m x 3.66m))
Refitted Shaker style breakfast/kitchen comprising wall mounted units, worktop incorporating a four ring gas hob with stainless steel glass canopy over, stainless steel sink drainer with contemporary style chrome mixer tap, matching base units with integrated washing machine and oven/grill, wood effect laminate floor, radiator, down lights, stairs off to the first floor landing, door to built-in cupboard which houses the wall mounted gas central heating boiler, double glazed door to the side elevation and door to bathroom.
Bathroom (6' 8'' x 5' 7'' (2.02m x 1.69m))
A refitted white suite comprising panelled bath with glass shower screen with mains shower over, chrome mixer tap, dual flush low level wc, wash hand basin with vanity unit under, down lights, radiator, wood effect laminate floor, double glazed window to the side elevation.
First Floor Landing
Doors leading off landing to bedrooms.
Bedroom 1 (11' 11'' x 10' 6'' (3.64m x 3.21m))
A good size double bedroom having access to loft space, built-in double wardrobes, radiator, double glazed window to the front elevation.
Bedroom 2 (7' 9'' x 9' 2'' (2.36m x 2.79m))
Bedroom two having radiator, built-in over stairs cupboard with shelving, double glazed window to the rear elevation.
Outside
The property has a good size rear garden with paved seating area laid mainly to lawn.
Property Location
Marketed by Dourish & Day
Disclaimer Property descriptions and related information displayed on this page are marketing materials provided by Dourish & Day. estateagents365.uk does not warrant or accept any responsibility for the accuracy or completeness of the property descriptions or related information provided here and they do not constitute property particulars. Please contact Dourish & Day for full details and further information.


