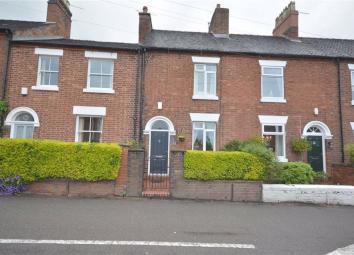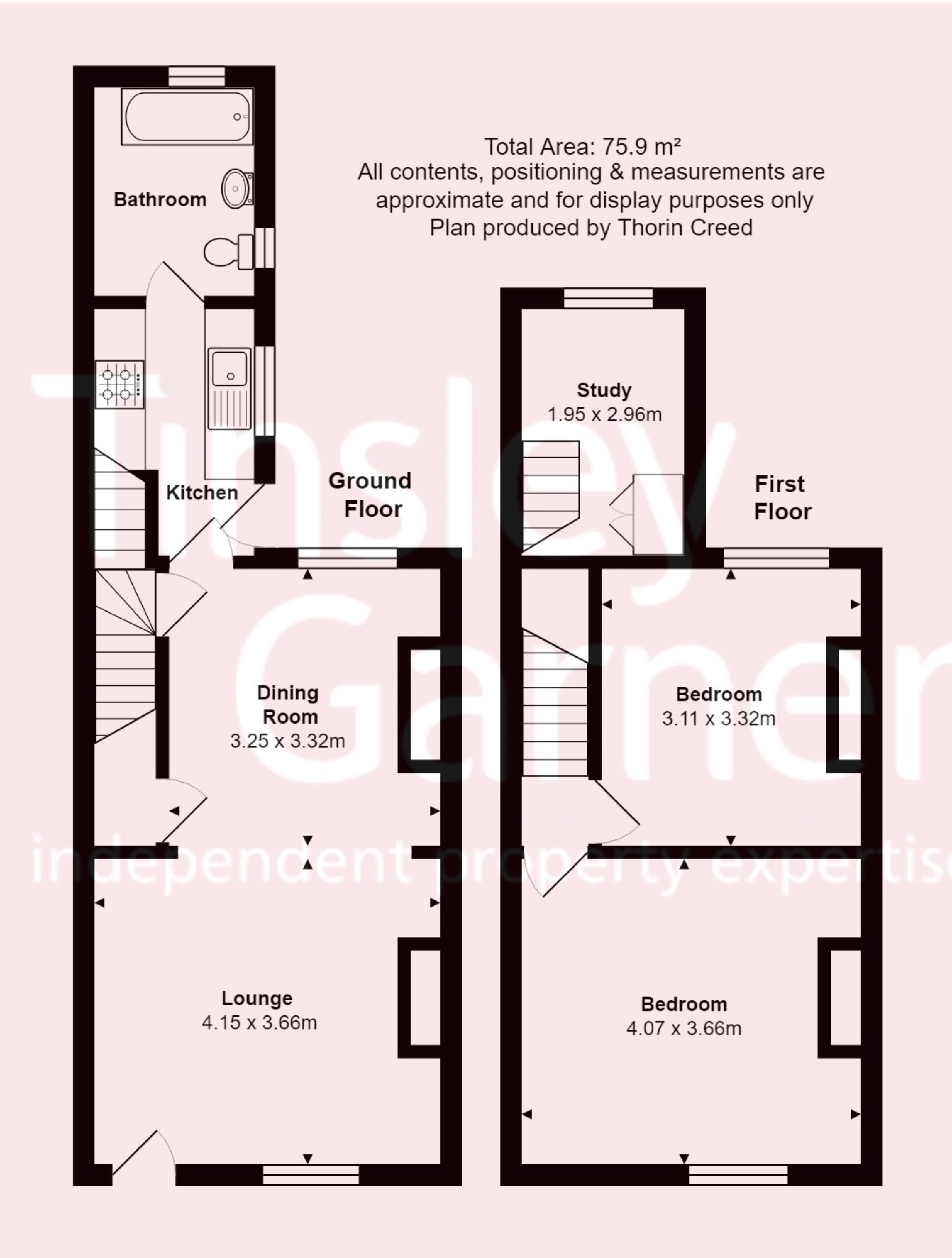Terraced house for sale in Stone ST15, 3 Bedroom
Quick Summary
- Property Type:
- Terraced house
- Status:
- For sale
- Price
- £ 162,500
- Beds:
- 3
- Baths:
- 1
- Recepts:
- 1
- County
- Staffordshire
- Town
- Stone
- Outcode
- ST15
- Location
- Station Road, Stone ST15
- Marketed By:
- Tinsley Garner Ltd
- Posted
- 2024-04-01
- ST15 Rating:
- More Info?
- Please contact Tinsley Garner Ltd on 01785 719305 or Request Details
Property Description
A pretty cottage in town with gardens to match! If you are seeking a truly lovely terrace property in the heart of Stone, convenient for everything and strolling distance to the railway station, then look no further! This well presented house offers open plan living with sitting room and adjoining dining room, cottage style kitchen and a ground floor bathroom. The upstairs accommodation is a little quirky and suggest the house may once have been a part of the local shoe making industry with what is now the third bedroom having once been a small workshop. It does however make a perfect study or nursery, and if you are so inclined give opportunity to move the bathroom upstairs without having to access it through a bedroom. Piece de resistance is the cosy enclosed garden to the rear which is very generous for a house in this locale and perfect for sparking up the barbie & enjoying a glass of red of a summers eve. Buy this one before someone else beats you to it.
Entrance Into...
Sitting Room (4.19 x 3.46 (13'9" x 11'4"))
Part glazed front door opening through to: A pleasant open plan living area with adjoining dining room. Chimney breast with painted wooden fire surround with cast iron grate and decorative tile inset with living flame gas fire. Original built-in cupboard to the chimney alcove with storage and shelving. Window to the front of the house. Radiator.
Dining Area (3.36 x 3.26m (11'0" x 10'8"))
Adjoins the sitting room, with window to the rear of the house and enclosed staircase to the upstairs accommodation. Radiator.
Kitchen (2.96 x 1.91m (9'9" x 6'3"))
Cottage style kitchen which features a range of wall & base cupboards with white painted style cabinet doors and contrasting wood effect work surfaces with inset sink unit. Fitted appliances comprise: Gas hob with extractor fan over, built-under electric oven and plumbing for washing machine. Part ceramic tiled walls & terracotta quarry tile floor. Window to the side of the house and door to the rear courtyard.
Bathroom
Fitted with a white suite comprising: Bath with shower over & glass shower screen, wash stand with single bowl & WC. Part ceramic tiled walls, window to the rear of the house. Radiator.
First Floor Accommodation
Main Bedroom (4.18 x 3.46m (13'9" x 11'4"))
Double bedroom with window to the front of the house. Radiator.
Bedroom 2 (3.32 x 3.18m (10'11" x 10'5"))
Window to the rear of the house. Radiator.
Bedroom 3 / Study (2.96 x 1.95m (9'9" x 6'5"))
Accessed from the half-landing, making an ideal nursery or study or possibly even re-located upstairs bathroom. Window to the rear of the house, airing cupboard. Radiator.
Outside
The house is set back from the road with a small garden to the front with a wall, hedge & garden gate. To the rear is a lovely enclosed cottage garden with lawn area and plenty of space for outdoor living & entertaining.
General; Information
Service: Mains gas, water, electricity & drainage. Gas central heating
Council Tax Band B
Viewing by appointment
For sale by private treaty, subject to contract
Vacant possession on completion.
You may download, store and use the material for your own personal use and research. You may not republish, retransmit, redistribute or otherwise make the material available to any party or make the same available on any website, online service or bulletin board of your own or of any other party or make the same available in hard copy or in any other media without the website owner's express prior written consent. The website owner's copyright must remain on all reproductions of material taken from this website.
Property Location
Marketed by Tinsley Garner Ltd
Disclaimer Property descriptions and related information displayed on this page are marketing materials provided by Tinsley Garner Ltd. estateagents365.uk does not warrant or accept any responsibility for the accuracy or completeness of the property descriptions or related information provided here and they do not constitute property particulars. Please contact Tinsley Garner Ltd for full details and further information.


