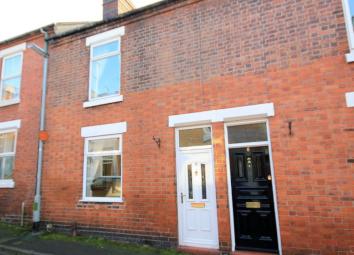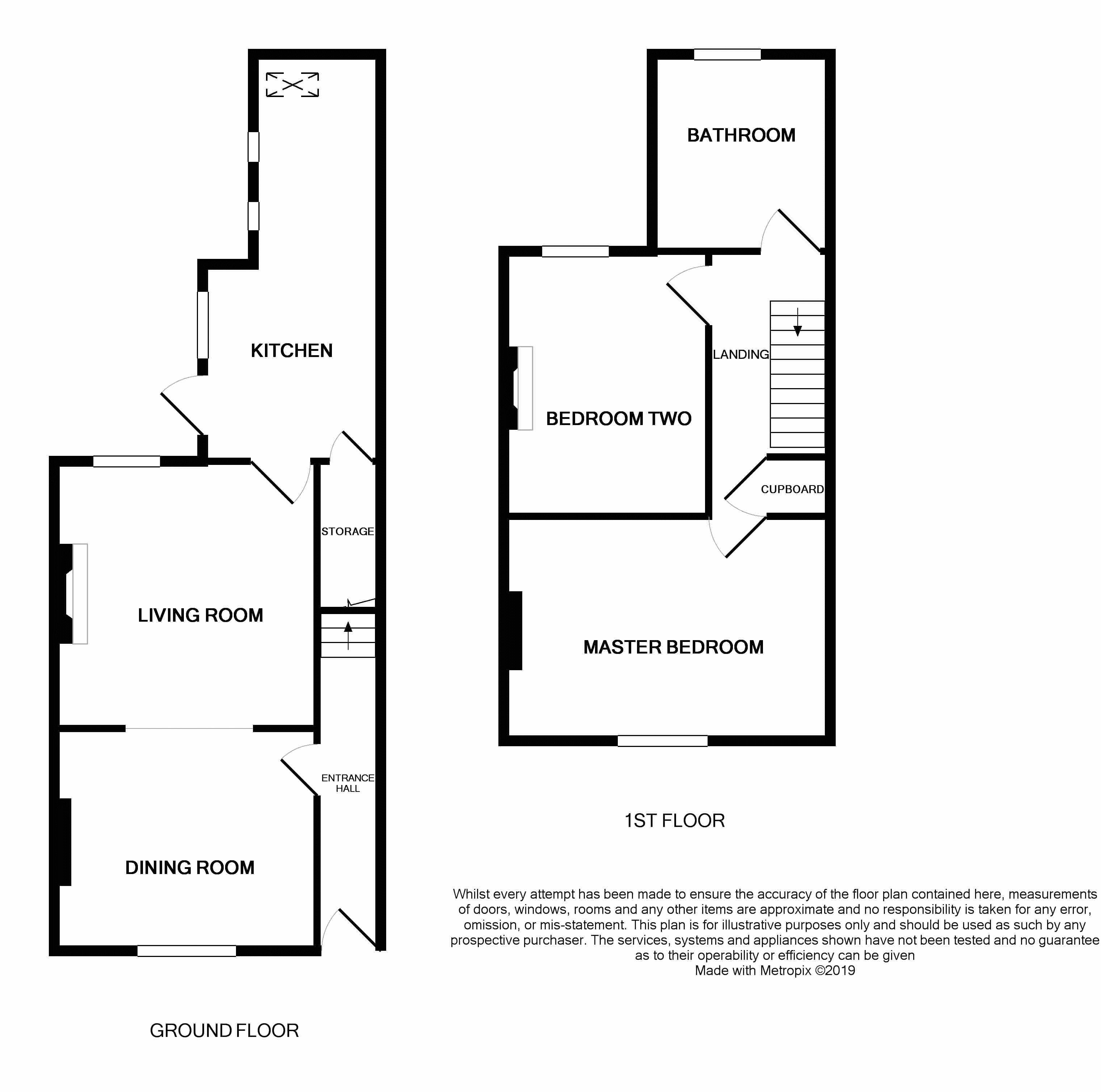Terraced house for sale in Stone ST15, 2 Bedroom
Quick Summary
- Property Type:
- Terraced house
- Status:
- For sale
- Price
- £ 160,000
- Beds:
- 2
- Baths:
- 1
- Recepts:
- 1
- County
- Staffordshire
- Town
- Stone
- Outcode
- ST15
- Location
- Alexandra Street, Stone ST15
- Marketed By:
- James Du Pavey
- Posted
- 2024-04-01
- ST15 Rating:
- More Info?
- Please contact James Du Pavey on 01785 719255 or Request Details
Property Description
Set amid the quiet backstreets of the bustling market town of Stone, this immaculately presented two bedroom mid-terrace is a much sought after property. The bright and airy open plan living space is bursting with homely touches from the beautiful wood laminate floor in the dining area to the original tiles and ornate open fireplace in the living room. The extended galley kitchen has been finished with contemporary high gloss units and comes with a full range of integrated appliances and there's a useful pantry for additional storage. Upstairs you'll find two excellently sized bedrooms and a stylish modern family bathroom. Outside the pretty rear yard provides ample space for a table and chairs. This one is sure to prove popular so call and arrange your viewing today!
Ground Floor
Hallway (12' 11'' x 2' 10'' (3.93m x 0.86m))
Having a double glazed front door with feature stained glass panels which leads into the hallway with quarry tiling, stairs leading to the first floor and a radiator.
Lounge/Diner
An open plan lounge/diner
Dining Area (11' 8'' x 10' 1'' (3.55m x 3.07m))
Having a built-in corner storage unit, a privacy glazed double glazed window to the front elevation, laminate flooring and a radiator.
Living Room Area (12' 2'' x 11' 11'' (3.71m x 3.63m))
Having a feature cast iron fireplace with tiled hearth, feature tiled surround and a decorative wooden mantle over. With quarry tiled flooring, a double glazed window to the rear elevation and a radiator.
Kitchen (19' 3'' x 7' 8'' (narrowing to 5'7") (5.86m x 2.34m (narrowing to 1.70m)))
A contemporary kitchen with worktops with tiled splashbacks with a range of high gloss base units below incorporating cupboards, drawers and deep pan drawers with matching wall mounted units. Having a one and a half bowl inset sink unit with a mixer tap, an integrated gas hob with double electric oven with grill below and stainless steel extractor fan above, integrated dishwasher, plumbing and space for a washing machine and room for a tall fridge freezer. There is an under stairs storage cupboard, tiled flooring, radiator, skylight, three double glazed windows to the side elevation and a UPVC door to the side elevation giving access to the rear garden.
First Floor
Landing (12' 1'' x 5' 3'' (max) (3.68m x 1.60m (max)))
Having a store cupboard which houses the wall mounted gas central heating boiler. With loft access and doors that give access to the first floor accommodation.
Master Bedroom (15' 3'' x 10' 3'' (4.64m x 3.12m))
Having a double glazed window to the front elevation and a radiator.
Bedroom Two (12' 1'' x 9' 6'' (3.68m x 2.89m))
Having a feature cast iron fireplace, double glazed window to the rear elevation and a radiator.
Bathroom (8' 9'' x 7' 10'' (2.66m x 2.39m))
With a suite comprising a panelled bath with pillar taps, full height tiling surround with a mains shower and glazed shower screen. A large vanity wash hand basin with mixer tap, tiled splashback and vanity drawers below and a close coupled WC. Having recessed ceiling spotlights, extractor fan, privacy glazed double glazed window to the rear elevation, tiled flooring and a radiator.
Exterior
The rear walled garden is fully paved with slate borders for easy maintenance and an access gate leads to a rear alleyway for bin access.
Directions
From our Stone office head south-east on Christchurch Way/A520. Turn right onto Crown Street/A520 and continue straight onto Newcastle Street/A520. Keep left to continue on Radford Street/A520. Turn left onto Oulton Road and continue straight onto Old Road. Turn left onto Arthur Street which turns left and becomes Alexandra Street. The property will be identified by our For Sale board.
Property Location
Marketed by James Du Pavey
Disclaimer Property descriptions and related information displayed on this page are marketing materials provided by James Du Pavey. estateagents365.uk does not warrant or accept any responsibility for the accuracy or completeness of the property descriptions or related information provided here and they do not constitute property particulars. Please contact James Du Pavey for full details and further information.


