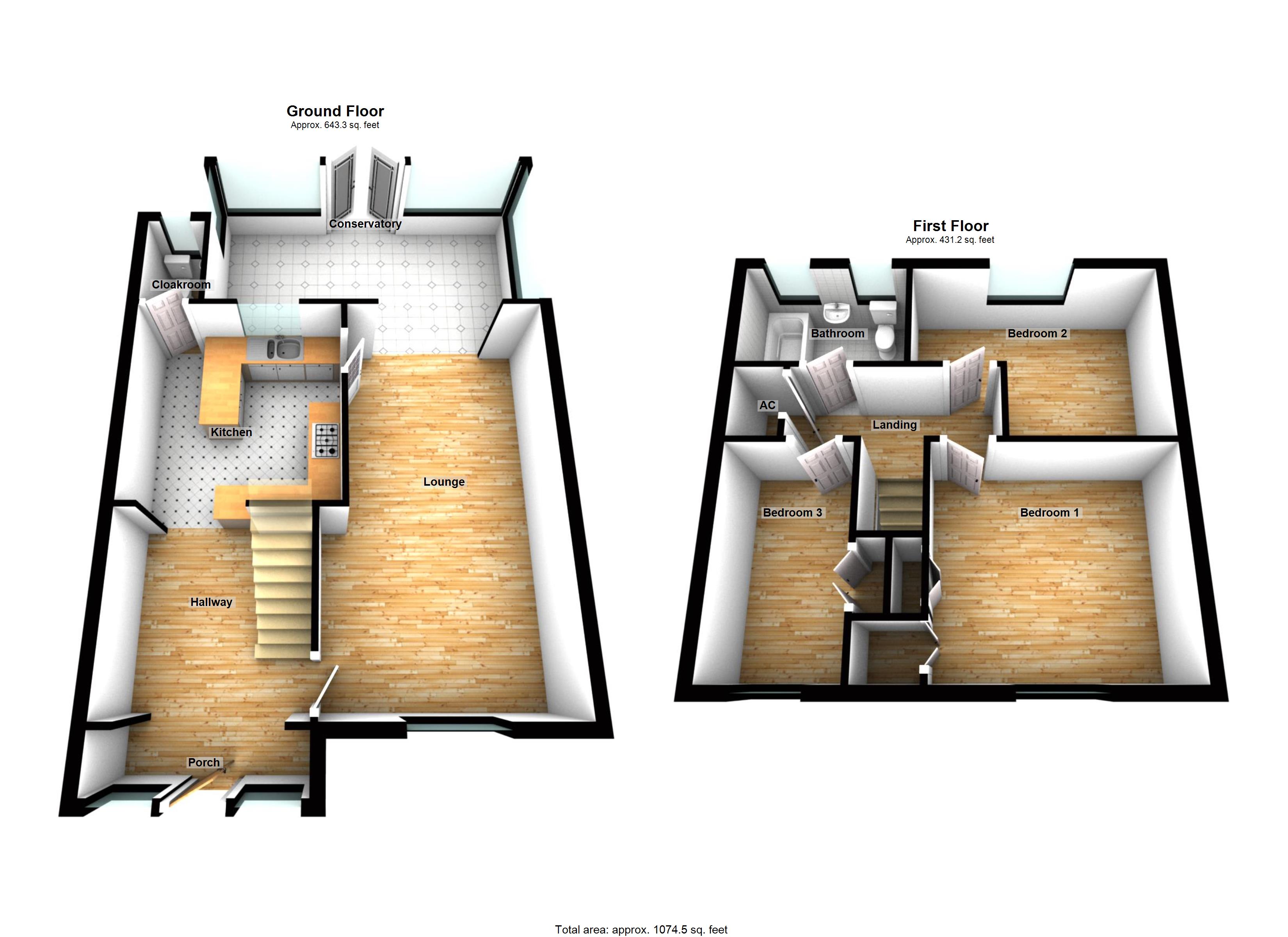Terraced house for sale in Stevenage SG2, 3 Bedroom
Quick Summary
- Property Type:
- Terraced house
- Status:
- For sale
- Price
- £ 300,000
- Beds:
- 3
- Baths:
- 1
- Recepts:
- 2
- County
- Hertfordshire
- Town
- Stevenage
- Outcode
- SG2
- Location
- Baddeley Close, Stevenage SG2
- Marketed By:
- Agent Hybrid
- Posted
- 2018-12-11
- SG2 Rating:
- More Info?
- Please contact Agent Hybrid on 01438 412656 or Request Details
Property Description
Agent Hybrid welcomes to the market, this Modernised and Extended Three Bedroom Family Home set within a sought after location in Shephall & within walking distance to the local Schools and Amenities. Internally you will find a large & welcoming Hallway, Downstairs Cloakroom, Kitchen, Lounge and Conservatory. Upstairs you have three good sized Bedrooms with a large Family Bathroom. Externally you have a large Private Rear Garden and a Block Paved Driveway to the front for Two Cars plus ample Visitors Parking. Viewing is Highly Recommended!
Accommodation Comprises Of
Double glazed door into the Entrance Hallway.
Entrance Hallway
Fitted carpet, double panelled radiator, door into the under stairs storage cupboard, two double glazed UPVC windows to the front aspect, stairs rising to the first floor landing, open through into the Kitchen, door into the Lounge.
Downstairs Cloakroom
Ceramic tiled flooring, WC, corner sink unit, fully tiled walls, double glazed UPVC window to rear aspect.
Kitchen 10' 8'' x 10' 9'' (3.25m x 3.27m)
Ceramic tiled flooring, double panelled radiator, range of base and eye level cupboard and drawer units with roll edge work surfaces, integrated electric oven with separate 5 ring gas hob, 1 & 1/2 bowl stainless steel sink and drainer with mixer tap, space for washing machine, low level fridge and separate low level freezer, partially tiled walls, breakfast bar, door into Downstairs Cloakroom, open window into the Conservatory, door into the Lounge.
Lounge 20' 5'' x 11' 6'' (6.22m x 3.50m)
Fitted carpet, double panelled radiator, coving to ceiling, door into the Kitchen, open archway into the Conservatory, double glazed UPVC window to the front aspect.
Conservatory 17' 6'' x 9' 0'' (5.33m x 2.74m)
Ceramic tiled flooring, double panelled radiator, double doors opening into the Rear Garden, double glazed windows to all aspects.
Stairs Rising To The First Floor Landing
Fitted carpet, door into the airing cupboard, doors to all rooms.
Bedroom 1: 10' 7'' x 11' 6''max (3.22m x 3.50m)
Fitted carpet, double panelled radiator, coving to ceiling, double glazed UPVC window to the front aspect, two sets of double doors to the fitted wardrobes.
Bedroom 2: 12' 9'' x 9' 6'' (3.88m x 2.89m)
Fitted carpet, double panelled radiator, coving to ceiling, double glazed UPVC window to the rear aspect.
Bedroom 3: 11' 3'' x 6' 2'' (3.43m x 1.88m)
In need of carpeting and decorating - double panelled radiator, double glazed UPVC window to the front aspect, double doors into storage cupboard, access to loft space.
Private Rear Garden
Patio seating area with pathway and central patio surrounded by lawn, timber framed shed, timber fence perimeter, flower and shrub borders.
Block Paved Driveway To The Front For Two Cars
Property Location
Marketed by Agent Hybrid
Disclaimer Property descriptions and related information displayed on this page are marketing materials provided by Agent Hybrid. estateagents365.uk does not warrant or accept any responsibility for the accuracy or completeness of the property descriptions or related information provided here and they do not constitute property particulars. Please contact Agent Hybrid for full details and further information.


