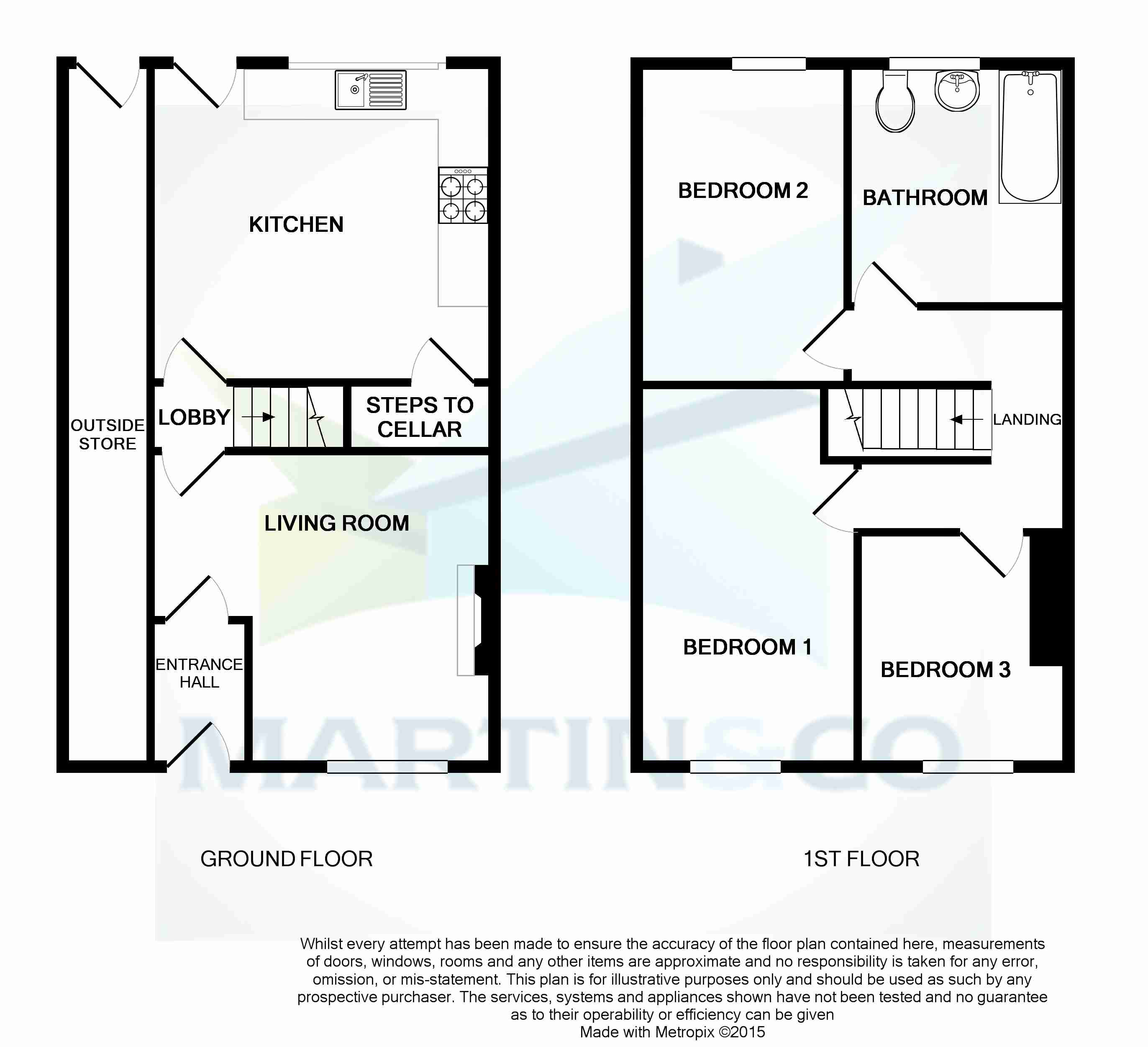Terraced house for sale in Pontefract WF9, 3 Bedroom
Quick Summary
- Property Type:
- Terraced house
- Status:
- For sale
- Price
- £ 80,000
- Beds:
- 3
- Baths:
- 1
- Recepts:
- 1
- County
- West Yorkshire
- Town
- Pontefract
- Outcode
- WF9
- Location
- West Street, Hemsworth, Pontefract WF9
- Marketed By:
- Martin & Co Pontefract
- Posted
- 2018-11-30
- WF9 Rating:
- More Info?
- Please contact Martin & Co Pontefract on 01977 308753 or Request Details
Property Description
Overview This three bedroom mid terrace property would suit investors as it currently tenanted achieving £495 per calendar month. Popular residential area of Hemsworth, close to local amenities and transport facilities. Gas central heating and double glazing. Briefly comprising: Entrance lobby, dining kitchen with access to cellar and a lounge to the ground floor. First floor: Landing leading to the three bedrooms and a bathroom. Off road parking to the rear.
Early viewing essential to avoid disappointment.
Entrance lobby A door leads into the Lobby which opens into the living room.
Living room 13' 5" x 12' 4" (4.11m x 3.77m) max into alcoves. Situated at the front of the house with double glazed window. Fire surround with electric fire. Door to lobby at bottom of stairs.
Kitchen 13' 5" x 12' 5" (4.11m x 3.81m) Dining kitchen with a range of cream gloss wall and base units and with wooden worktops. Featuring a built in wine rack, built under electric oven and gas hob with chimney extractor over. Stainless steel inset sink with drainer and chrome effect mixer tap. Cupboard housing the central heating boiler. Tiling to splash back areas above the wooden worktops. Tile effect laminate flooring. Double glazed window to rear elevation. Door to rear yard. Door to cellar.
Cellar Accessed from the kitchen, steps lead down to the cellar which is divided into two areas.
Landing The small lobby in between the kitchen and living room provides access to the stairs. First floor landing has access to the three bedrooms and bathroom.
Bedroom 1 8' 7" max x 15' 5" (2.63m max x 4.72m) Situated at the front of the property and with UPVC double glazed window.
Bedroom 2 7' 7" x 12' 7" (2.33m x 3.84m) A good sized room with UPVC window overlooking the rear.
Bedroom 3 8' 3" max x 9' 2" (2.52m max x 2.81m) The third bedroom is situated at the front of the house and has a double glazed UPVC window.
Bathroom 8' 0" x 9' 6" (2.46m x 2.91m) With white bathroom suite, featuring a P shaped bath with shower over and glass shower screen, wash hand basin and w.C. Tiling to bath/shower area and splash back above sink. Tile effect laminate floor. Heated towel rail. UPVC window to rear elevation.
Outside The house has a rear yard with vehicle access through double gates. The house also benefits from outside storage in the ginnel, which has gated access from the rear yard.
Agents note The property is currently tenanted on a Assured Shorthold Tenancy at £495 per calendar month.
Photos were taken prior to occupation by tenants.
These sales particulars may be awaiting vendor approval. Please note these particulars do not constitute or form part of an offer or any contract and are not to be relied upon as statements or representations of fact. We do however try to ensure they are as accurate as possible. Any appliances, services or systems have not been tested by us and we offer no guarantee as to their operating ability or efficiency. All measurements have been taken with a laser measure and are included as a guide only. Please allow for tolerances. If you require clarification on any point please contact us as soon as possible.
Property Location
Marketed by Martin & Co Pontefract
Disclaimer Property descriptions and related information displayed on this page are marketing materials provided by Martin & Co Pontefract. estateagents365.uk does not warrant or accept any responsibility for the accuracy or completeness of the property descriptions or related information provided here and they do not constitute property particulars. Please contact Martin & Co Pontefract for full details and further information.


