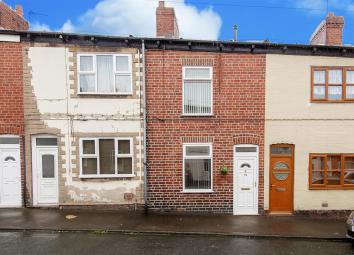Terraced house for sale in Pontefract WF7, 2 Bedroom
Quick Summary
- Property Type:
- Terraced house
- Status:
- For sale
- Price
- £ 70,000
- Beds:
- 2
- County
- West Yorkshire
- Town
- Pontefract
- Outcode
- WF7
- Location
- Halton Street, Featherstone WF7
- Marketed By:
- Hunters - Castleford
- Posted
- 2024-04-02
- WF7 Rating:
- More Info?
- Please contact Hunters - Castleford on 01977 308775 or Request Details
Property Description
Hunters are delighted to bring to the market this beautifully presented home located within a popular residential area in Featherstone. The property showcases modern living throughout, kitchen, spacious lounge, 2 bedrooms, family bathroom and well maintained rear garden. The property is located within easy reach of local shops & amenities together with road & rail networks. View now to avoid dissapointment.
Living room
3.81 x 3.62
Accesed through a upvc double glazed front door this spacious living room features laminate flooring, 2 fitted corner units housing the gas & electric meter, central heating radiator and upvc double glazed window to the front aspect.
Kitchen
3.13 x 3.06
Modern recently fitted white kitchen with a range of high and low level units with woodblock effect worktops and black slate effect splash back. Grey slate wood effect laminate flooring, dishwasher, black glass and stainless steel oven, ceramic hob and recess for fridge freezer. Plinth heater, upvc double glazed composite door leading to rear and open stairs leading to the first floor.
Stairs
Leading to the first floor with wall lights and central heating radiator.
Landing
Providing access to all first floor rooms.
Master bedroom
3.86 x 3.34
Master bedroom to the property consisting of central heating radiator and upvc double glazed window.
Bedroom 2
1.55 x 3.35
Second bedroom to the property consisting of central heating radiator, upvc double glazed window to the rear aspect and modern grey slate effect laminate flooring.
Bathroom
1.20 x 2.41
This modern bathroom features tiled flooring, rectangular bath, low level flush w.C, vanity basin with under cupboard, chrome mixer tap and tiled splash back, modern wall tiling over the bath, upvc double glazed opaque window to the rear of the bathroom, central heating radiator and loft access.
Outside
Access this rear spacious garden via the kitchen with path leading to the rear gate, decked patio area and gardens to both sides.
Agent notes
Hunters endeavour to ensure sales particulars are fair and accurate however they are only an approximate guide and accordingly if there is any point which is of specific importance, please contact our office and we will check the specific arrangements for you, this is important especially if you are travelling some distance to view the property. Measurements: All measurements are approximate and room sizes are to be considered a general guide and not relied upon. Please always verify the dimensions with accuracy before ordering curtains, carpets or any built-in furniture. Layout Plans: These floor plans are intended as a rough guide only and are not to be intended as an exact representation and should not be scaled. We cannot confirm the accuracy of the measurements or details of floor plans. Additional services If you are thinking of selling or letting your home, please contact our office for more information.
Property Location
Marketed by Hunters - Castleford
Disclaimer Property descriptions and related information displayed on this page are marketing materials provided by Hunters - Castleford. estateagents365.uk does not warrant or accept any responsibility for the accuracy or completeness of the property descriptions or related information provided here and they do not constitute property particulars. Please contact Hunters - Castleford for full details and further information.


