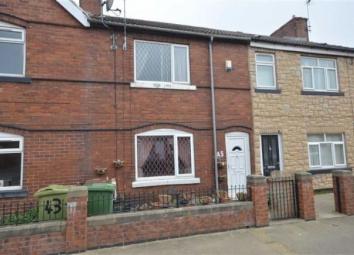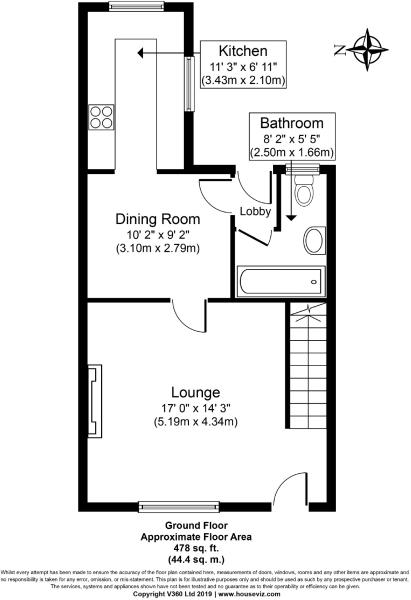Terraced house for sale in Pontefract WF9, 3 Bedroom
Quick Summary
- Property Type:
- Terraced house
- Status:
- For sale
- Price
- £ 65,000
- Beds:
- 3
- Recepts:
- 1
- County
- West Yorkshire
- Town
- Pontefract
- Outcode
- WF9
- Location
- Cambridge Street, South Elmsall, Pontefract WF9
- Marketed By:
- Pattinson - Auctions
- Posted
- 2024-04-02
- WF9 Rating:
- More Info?
- Please contact Pattinson - Auctions on 0191 244 9567 or Request Details
Property Description
Summary
For sale by online auction. Starting Bid 65,000. Terms and conditions apply.
We welcome to the market this three bedroom terraced house situated in Pontefract which is an Ideal for investors with three bedrooms and two reception rooms, this mid terrace house briefly comprises: Living room, dining room, rear lobby and ground floor bathroom. To the first floor are three double bedrooms.
Please Note: We have not inspected this property.
Entrance
UPVC door with arched double glazed panel.
Living Room
Open plan staircase, dado rail, coving to the ceiling and double central heating radiator. UPVC double glazed diamond leaded window to the front elevation
Dining Room (3.3m x 2.8m)
Doorway providing access to kitchen annex and doorway providing access to a rear lobby. Single central heating radiator.
Kitchen (3.4m x 2.1m)
Having a range of fitted base and wall units with granite effect roll edge laminated work tops, ceramic tiling to splashback areas. Space for a freestanding cooker, inset single bowl stainless steel sink and drainer with chrome mixer tap over, space and plumbing for automatic washing machine and counter size fridge freezers. Wood effect vinyl flooring, timber framed single glazed window to the rear and side elevations.
Rear Lobby (1.2m x 0.9m)
UPVC double glazed door with top arched frosted glass panel to the top half leading out to the rear garden space.
Ground Floor Bathroom (2.5m x 1.7m)
Having a three piece suite comprising: Panel bath with chrome taps over, pedestal wash hand basin with chrome taps over and close coupled w.C. Vinyl flooring and ceramic tiling to full ceiling height around the bath area and to half wall height to the remainder with further panelling to the walls. UPVC double glazed frosted diamond leaded window to the rear elevation.
Landing (2.6m x 0.8m)
Timber staircase with solid treads and timber bar hand rails leading to landing area. With roof space access hatch and doors leading off.
Bedroom One (3.9m x 0.3m)
Built-in wardrobes with two double door full height hanging space and further overstairs storage cupboard. Single central heating radiator and UPVC double glazed diamond leaded window to the front elevation.
Bedroom Two (3.6m x 2.5m)
Wall mounted gas central heating boiler, single central heating radiator and uPVC double glazed diamond leaded window to the rear elevation.
Bedroom Three (2.7m x 2.6m)
Single central heating radiator and uPVC double glazed diamond leaded window to the rear elevation.
Front Garden
Small buffer garden space. Paved with decorative wrought iron fence and wall enclosed.
Rear Garden
Laid to paving and is fence divided and enclosed away from its neighbours. Further wall and decorative wrought iron gate which can provide access to the rear service road.
Property Location
Marketed by Pattinson - Auctions
Disclaimer Property descriptions and related information displayed on this page are marketing materials provided by Pattinson - Auctions. estateagents365.uk does not warrant or accept any responsibility for the accuracy or completeness of the property descriptions or related information provided here and they do not constitute property particulars. Please contact Pattinson - Auctions for full details and further information.


