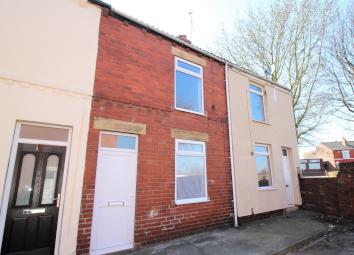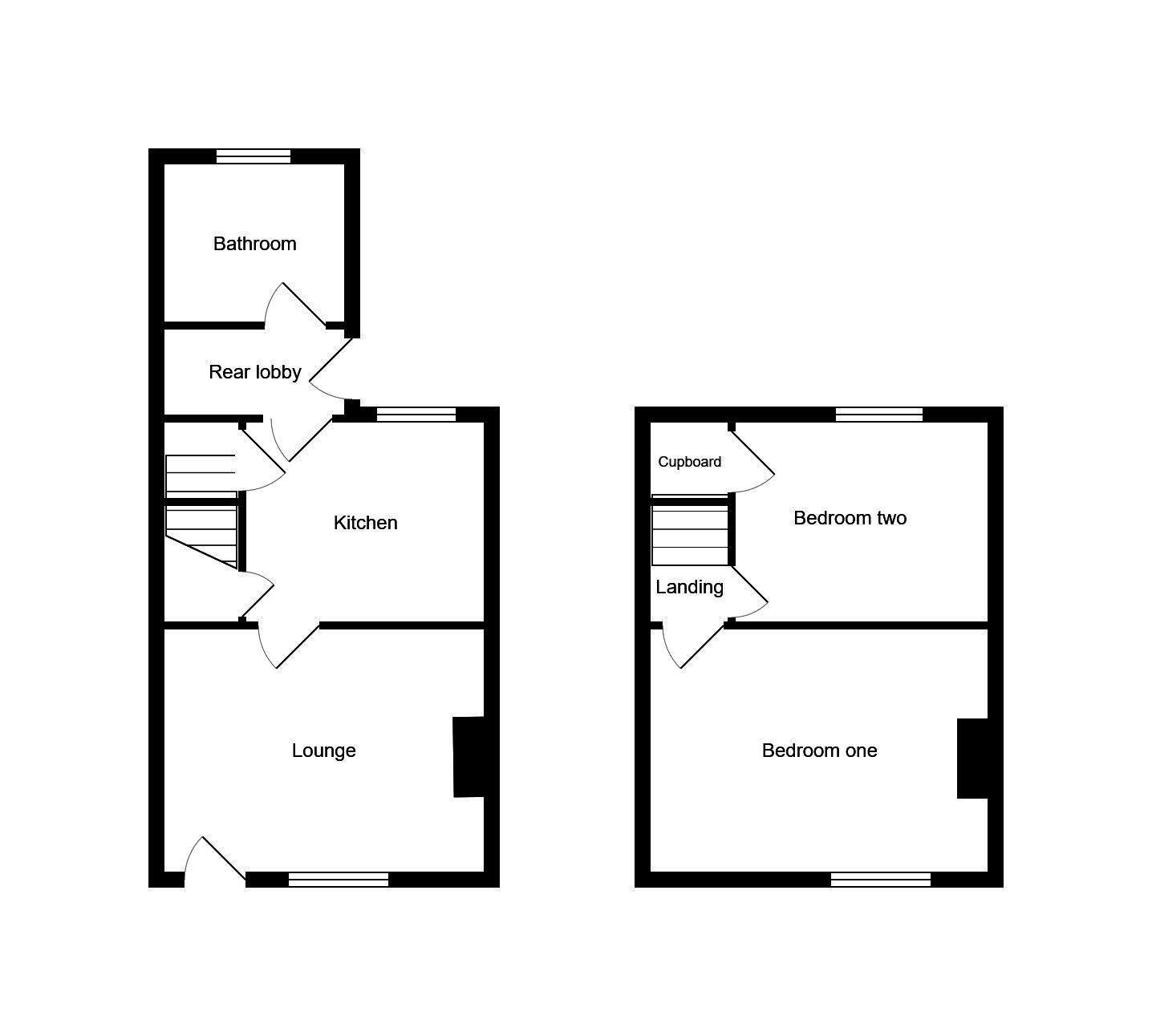Terraced house for sale in Pontefract WF9, 2 Bedroom
Quick Summary
- Property Type:
- Terraced house
- Status:
- For sale
- Price
- £ 62,000
- Beds:
- 2
- County
- West Yorkshire
- Town
- Pontefract
- Outcode
- WF9
- Location
- Pontefract Terrace, Hemsworth, Pontefract WF9
- Marketed By:
- Martin & Co Pontefract
- Posted
- 2024-04-02
- WF9 Rating:
- More Info?
- Please contact Martin & Co Pontefract on 01977 308753 or Request Details
Property Description
Main description **no upward chain - two double bedrooms**
Great location close to Hemsworth town centre, shops, local amenities and transport facilities.
**would suit first time buyers and investors**
internal viewing is highly recommended to fully appreciate this property.
Boasting gas central heating and double glazing. Briefly comprising: To the ground floor a Lounge, kitchen, rear lobby with plumbing for washing machine and a door leading out to the rear yard. Bathroom. First floor: Landing and two double bedrooms.
On street parking to the front and an enclosed yard to the rear.
Call martin & co. Now to arrange A viewing.
living room 13' 11" x 13' 10" (4.25m maximum x 4.22m) A front entrance door leads into the lounge with central heating radiator and double glazed window to front
dining kitchen 10' 8" x 9' 10" (3.27m x 3.01m) A range of base units with roll edge work surfaces incorporating a stainless steel sink and drainer. Complementary tiled splashbacks. Cooker point, central heating boiler and radiator. Understairs storage cupboard, double glazed window to rear and a door leading to the stairs. Opening to:
Rear lobby Having plumbing for washing machine and a door leading out into the rear yard.
Bathroom 5' 11" x 5' 10" (1.82m x 1.79m) A white suite comprising of a bath, pedestal hand wash basin and low level flush WC. Partial tiling to walls, central heating radiator and obscure double glazed window to rear.
Landing Doors to:
Bedroom one 13' 11" x 13' 10" (4.25m maximum x 4.24m) Central heating radiator and double glazed window to front.
Bedroom two 10' 9" x 9' 9" (3.28m maximum x 2.99m) Airing cupboard, central heating radiator and double glazed window to rear.
Exterior The front of the property abuts Pontefract Terrace. To the rear is an enclosed yard.
Property Location
Marketed by Martin & Co Pontefract
Disclaimer Property descriptions and related information displayed on this page are marketing materials provided by Martin & Co Pontefract. estateagents365.uk does not warrant or accept any responsibility for the accuracy or completeness of the property descriptions or related information provided here and they do not constitute property particulars. Please contact Martin & Co Pontefract for full details and further information.


