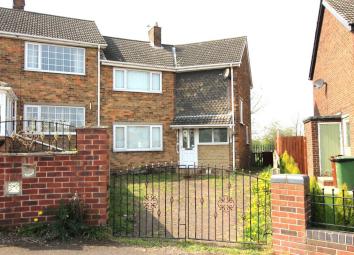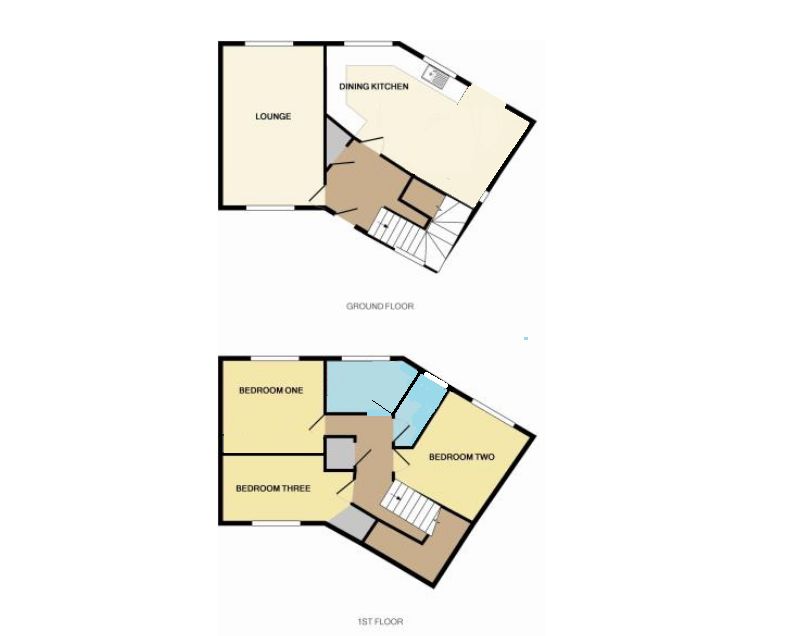Terraced house for sale in Pontefract WF7, 3 Bedroom
Quick Summary
- Property Type:
- Terraced house
- Status:
- For sale
- Price
- £ 49,500
- Beds:
- 3
- Baths:
- 1
- Recepts:
- 1
- County
- West Yorkshire
- Town
- Pontefract
- Outcode
- WF7
- Location
- Huntwick Crescent, Featherstone, Pontefract WF7
- Marketed By:
- Reeds Rains - Pontefract
- Posted
- 2024-04-02
- WF7 Rating:
- More Info?
- Please contact Reeds Rains - Pontefract on 01977 308855 or Request Details
Property Description
This property is for sale by the Modern Method of Auction which is not to be confused with traditional auction. The Modern Method of Auction is a flexible buyer friendly method of purchase. Upon close of a successful auction or if the vendor accepts an offer during the auction, there is no fee taken by the auctioneer however the buyer will be required to put down a non-refundable Reservation Fee of 3.5% to a minimum of £5,000.00 + VAT ( £1,000.00) = ( £6,000.00) which secures the transaction and takes the property off the market. Fees paid to the Auctioneer may be considered as part of the chargeable consideration for the property and be included in the calculation for stamp duty liability. Further clarification on this must be sought from your legal representative. The buyer will be required to sign an Acknowledgement of Reservation form to confirm acceptance of terms. Copies of the Reservation from and all terms and conditions can be found in the Legal Pack which can be downloaded for free from the auction section of our website or requested from our Auction Department. Please note this property is subject to an undisclosed reserve price which is generally no more than 10% in excess of the Starting Bid, both the Starting Bid and reserve price can be subject to change. Terms and conditions apply to the Modern Method of Auction, which is operated by Reeds Rains powered by iam-sold Ltd.
Starting bid £49,500.
A three bedroom end terraced house which requires some updating. The accommodation comprises; entrance porch, lounge kitchen, landing, three bedrooms, bathroom and separate W.C.
Externally, there is a block paved driveway to the front and a lawned garden to the rear with playing fields beyond. Of interest to the investor, a viewing is advised. EPC Grade = C.
Entrance Hall (3.15m x 1.98m)
Double glazed front entrance door. Storage cupboard. Central heating radiator. Double glazed front window.
Lounge (5.26m x 3.23m)
Fireplace surround with fitted fire. Coving to ceiling. Central heating radiator. Double glazed front and rear windows.
Kitchen (4.50m x 3.25m)
Base cupboard units with work top surfaces incorporating a sink unit. Electric cooker control point. Space for washing machine. Double glazed side and rear windows. Double glazed rear entrance door.
Landing
Bedroom 1 (3.63m x 3.45m)
Central heating radiator. Double glazed rear window.
Bedroom 2 (3.33m x 3.30m)
Central heating radiator. Double glazed rear window.
Bedroom 3 (4.39m x 1.80m)
Central heating radiator. Double glazed window.
Bathroom
Rectangular panelled bath and pedestal hand basin. Central heating radiator. Double glazed window.
Separate WC
Low level flush W.C. Tiled walls. Window.
Outside
There are double wrought iron gates to the front opening to provide access to the block paved driveway. To the rear, there is a lawned garden with fenced boundaries and views over adjoining playing fields.
Important note to purchasers:
We endeavour to make our sales particulars accurate and reliable, however, they do not constitute or form part of an offer or any contract and none is to be relied upon as statements of representation or fact. Any services, systems and appliances listed in this specification have not been tested by us and no guarantee as to their operating ability or efficiency is given. All measurements have been taken as a guide to prospective buyers only, and are not precise. Please be advised that some of the particulars may be awaiting vendor approval. If you require clarification or further information on any points, please contact us, especially if you are traveling some distance to view. Fixtures and fittings other than those mentioned are to be agreed with the seller.
/8
Property Location
Marketed by Reeds Rains - Pontefract
Disclaimer Property descriptions and related information displayed on this page are marketing materials provided by Reeds Rains - Pontefract. estateagents365.uk does not warrant or accept any responsibility for the accuracy or completeness of the property descriptions or related information provided here and they do not constitute property particulars. Please contact Reeds Rains - Pontefract for full details and further information.


