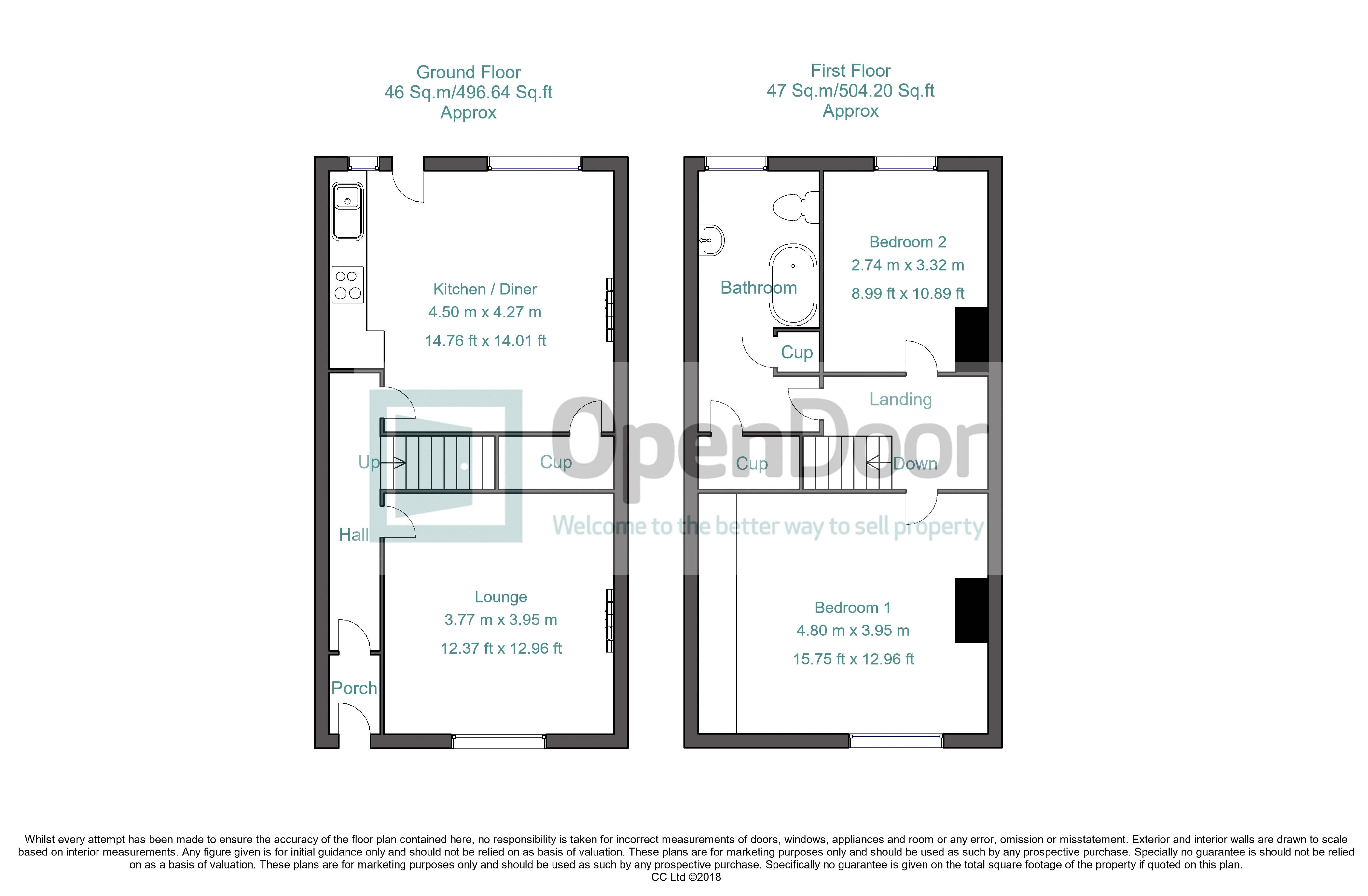Terraced house for sale in Pontefract WF7, 2 Bedroom
Quick Summary
- Property Type:
- Terraced house
- Status:
- For sale
- Price
- £ 75,000
- Beds:
- 2
- Baths:
- 1
- Recepts:
- 1
- County
- West Yorkshire
- Town
- Pontefract
- Outcode
- WF7
- Location
- Pontefract Road, Featherstone, Pontefract WF7
- Marketed By:
- Open Door, Rotherham
- Posted
- 2024-04-02
- WF7 Rating:
- More Info?
- Please contact Open Door, Rotherham on 0114 446 8921 or Request Details
Property Description
*no chain* *motivated seller* On offer: A large two-bed mid-terrace property with a driveway. Will make a great first-time buyer or investor purchase with a strong rental yield. *click now!*
Summary
We are delighted to offer this two-bed mid-terrace property to the market. Well-presented throughout, this property is ready to move into straight away and will make a great purchase for first-time buyers or active investors. Potential tenant generating 7% rental yield for investors looking for a buy to let. Read on!
Ground Floor
The property is accessed via an entrance porch and an entrance hallway which leads to a spacious lounge with a feature fireplace and neutral decor. There is also a good-sized kitchen-diner which is light, spacious and provides access to the garden.
First Floor
Upstairs, there are two good-sized bedrooms and a family bathroom with a three-piece suite.
Exterior
To the front of the property, there is a large paved driveway suitable for multiple vehicles. To the rear, there is a pleasant landscaped garden which has a beautiful decked area for entertaining and artificial grass for easy maintenance.
Location
The property is located on the outskirts of Featherstone, a town of c.15,000 people between Pontefract and Wakefield. It has good access to local amenities including shops, schools, chemists and public transport (e.G. Featherstone train station). The property also enjoys good access to the A1 and the M62 motorways.
Call Now!
In short, this is an excellent property which will suit a range of active buyers. So don't delay: Call today to book a viewing!
Layout
The accommodation comprises:
Ground floor: An entrance porch, a hallway, a lounge and a kitchen-diner.
First floor: Two double bedrooms and a family bathroom.
Exterior: A driveway and a landscaped garden.
Property Location
Marketed by Open Door, Rotherham
Disclaimer Property descriptions and related information displayed on this page are marketing materials provided by Open Door, Rotherham. estateagents365.uk does not warrant or accept any responsibility for the accuracy or completeness of the property descriptions or related information provided here and they do not constitute property particulars. Please contact Open Door, Rotherham for full details and further information.


