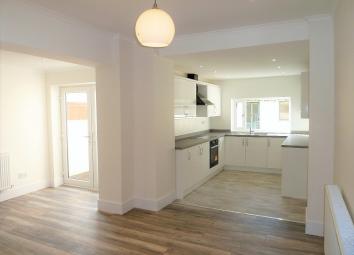Terraced house for sale in Pentre CF41, 3 Bedroom
Quick Summary
- Property Type:
- Terraced house
- Status:
- For sale
- Price
- £ 129,950
- Beds:
- 3
- Baths:
- 1
- Recepts:
- 1
- County
- Rhondda Cynon Taff
- Town
- Pentre
- Outcode
- CF41
- Location
- Lewis Street, Pentre, Rhondda, Cynon, Taff. CF41
- Marketed By:
- JT Property Matters
- Posted
- 2024-04-17
- CF41 Rating:
- More Info?
- Please contact JT Property Matters on 01443 308242 or Request Details
Property Description
Beautifully renovated and larger than average, this 3 bed, mid terraced family home must be viewed to be fully appreciated. Benefiting a large newly fitted kitchen/diner/family room, generous 1st floor bathroom and flat rear garden with fantastic mountain views. The property is set in a cul-de-sac in Pentre, with access to local shops and amenities. The ground floor comprises of hallway with cloak cupboard, through lounge with open plan access to kitchen/diner and stairs, l-shaped kitchen/diner accessing rear garden. The 1st floor comprises of landing, 3 bedrooms, large bathroom and stairs to decorated attic.
Entrance
Upvc door leading to porch area, wood panels on walls, textured ceiling, fitted carpet, cupboard housing consumer unit and access to lounge.
Lounge (21' 10" x 14' 5" or 6.66m x 4.39m)
2 Upvc double glazed windows to front and rear, plastered walls, textured ceiling, fitted carpet, under stair storage cupboard, gas fire and surround, radiator, power points and access to stairs and kitchen.
Kitchen (14' 3" x 8' 10" or 4.34m x 2.70m)
Upvc double glazed window to side, tiled and plastered walls, textured ceiling, vinyl flooring, fitted wall and base units with integrated stainless steel sink and drainer unit, gas hob, electric oven, extractor fan, cupboard housing combi boiler, space for white goods, radiator, power points and access to ground floor bathroom and rear garden.
Ground Floor Bathroom
2 Upvc double glazed windows to rear, tiled walls, textured ceiling, vinyl flooring, panel bath with overhead shower, low level W/C, pedestal sink, radiator and access to loft.
Landing
Upvc double glazed window to rear, plastered walls, textured ceiling, fitted carpet, built in storage cupboards, radiator, power points, access to loft and bedrooms.
Bedroom 1 (12' 2" x 8' 6" or 3.70m x 2.60m)
Upvc double glazed window to front, plastered walls, textured ceiling, fitted carpet, radiator and power points.
Bedroom 2 (9' 11" x 9' 1" or 3.01m x 2.77m)
Upvc double glazed window to rear. Plastered walls, textured ceiling, fitted carpet, built in storage cupboards, radiator and power points.
Bedroom 3 (8' 11" x 4' 10" or 2.72m x 1.47m)
Upvc double glazed window to front, plastered walls, textured ceiling, fitted carpet, radiator and power points.
Rear Garden
Enclosed flat rear garden with raised beds and rear lane access.
Property Location
Marketed by JT Property Matters
Disclaimer Property descriptions and related information displayed on this page are marketing materials provided by JT Property Matters. estateagents365.uk does not warrant or accept any responsibility for the accuracy or completeness of the property descriptions or related information provided here and they do not constitute property particulars. Please contact JT Property Matters for full details and further information.

