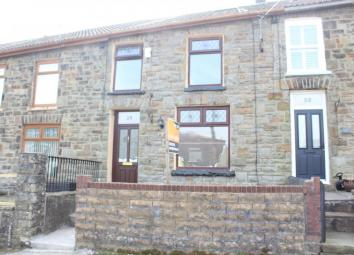Terraced house for sale in Pentre CF41, 3 Bedroom
Quick Summary
- Property Type:
- Terraced house
- Status:
- For sale
- Price
- £ 124,950
- Beds:
- 3
- Baths:
- 1
- Recepts:
- 1
- County
- Rhondda Cynon Taff
- Town
- Pentre
- Outcode
- CF41
- Location
- Dinam Park Avenue, Ton Pentre -, Pentre CF41
- Marketed By:
- Property Plus Wales
- Posted
- 2024-04-26
- CF41 Rating:
- More Info?
- Please contact Property Plus Wales on 01443 719069 or Request Details
Property Description
This is a renovated and modernised three bedrooms with Loft storage mid-terraced property situated in a residential sought after side street of Ton Pentre offering immediate access to all services. The property benefits from UPVC double glazing and gas central heating throughout and offers generous family-size accommodation. It affords garden to front and garden to rear. Briefly comprises entrance Porch, spacious Lounge, Kitchen, first floor Landing, Bathroom and WC and three generous size Bedrooms with Loft storage. Gardens to front and gardens to rear.
Entrance via UPVC double glaze door allowing access to entrance Porch.
Porch
With plastered emulsion decor, matching ceiling, wall mounted and boxed in electric service meters, wood panel flooring and panel door to side allowing access to Lounge.
Lounge (4.75m x 6.67m)
With UPVC double glaze window to front. Plastered emulsion decor, plastered emulsion and coved ceiling, radiators, ample electric power points, gas service meters housed within recess alcove. Laminate flooring, telephone point, television aerial. Adam style fireplace with marble effect insert housing real flame gas fire. Open plan staircase to first floor elevation with spindle balustrade and fitted carpet. Access to under stairs storage facility. Window to rear and panel door to rear allowing access to Kitchen/Diner.
Kitchen/Diner (2.80m not including depth of recesses x 4.34m)
With UPVC double glaze window to rear overlooking rear gardens and further UPVC double glaze double French doors to rear allowing access to rear gardens. Plastered emulsion decor, plastered emulsion ceiling, radiator. Full range of fitted Kitchen units comprising ample wall mounted units, base units, drawer section, ample electric power points, integrated electric oven, four ring gas hob and extractor canapé fitted above. Stainless steel sink and drainer with mixer taps, plumbing for automatic washing machine. White six panel door to side allowing access to utility room.
First floor elevation
Landing
With plastered emulsion decor, fitted carpet, generous access to loft and panel doors to Bedroom one, two, three and family Bathroom. Staircase with fitted carpet to Loft storage.
Bedroom 1 (3.10m x 2.20m)
With UPVC double glaze window to front, plastered emulsion decor, matching ceiling, fitted carpet, radiator and ample electric power points.
Bedroom 2 (2.80m x 4.11m)
With UPVC double glaze window to front, plastered emulsion decor, matching ceiling, fitted carpet, radiator and ample electric power points.
Bedroom 3 (2.81m x 2.48m)
With UPVC double glaze window to rear, plastered emulsion decor, matching ceiling, fitted carpet, radiator and ample electric power points.
Bathroom
With UPVC double glaze windows to rear, marble effect panelling to halfway with plastered emulsion decor above, suite to include free standing shower cubicle, panelled bath with central mixer taps, low level WC and wash hand basin. Wall mounted gas combination boiler supplying both domestic hot water and gas central heating.
Loft storage
The full width and depth of the main property with two genuine Velux double glaze skylight windows, plastered emulsion decor, matching ceiling, ample electric power points, fitted carpet and concealed storage within eaves.
Garden to rear
Laid to concrete paved patio further leading onto additional concrete paved patio and access to decked gardens with spindle balustrade and good rear lane access.
Garden to front
Maintenance free, laid to gravel with stepping stone features. Brick built front boundary wall.
Property Location
Marketed by Property Plus Wales
Disclaimer Property descriptions and related information displayed on this page are marketing materials provided by Property Plus Wales. estateagents365.uk does not warrant or accept any responsibility for the accuracy or completeness of the property descriptions or related information provided here and they do not constitute property particulars. Please contact Property Plus Wales for full details and further information.

