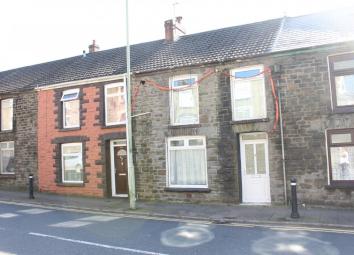Terraced house for sale in Pentre CF41, 3 Bedroom
Quick Summary
- Property Type:
- Terraced house
- Status:
- For sale
- Price
- £ 69,950
- Beds:
- 3
- Baths:
- 2
- Recepts:
- 1
- County
- Rhondda Cynon Taff
- Town
- Pentre
- Outcode
- CF41
- Location
- Tyntyla Road, Ystrad -, Pentre CF41
- Marketed By:
- Property Plus Wales
- Posted
- 2024-04-26
- CF41 Rating:
- More Info?
- Please contact Property Plus Wales on 01443 719069 or Request Details
Property Description
Situated in a convenient location, this is a three Bedroom mid-terraced property offering excellent potential in an ideal location offering immediate access to all services and amenities with leisure facilities to the rear and in close proximity to schools at all levels. Easy links for transport connections. The property benefits from UPVC double glazing and gas central heating, affords garden to rear with garage with good rear lane access. It will be sold as seen including integral appliances, fitted carpets, blinds etc where seen. Briefly comprising entrance Hallway, Lounge/Diner, Kitchen, Lobby, Bathroom, first floor Landing, cloaks WC, three generous size Bedrooms and garden to rear.
Hallway
With papered decor, papered ceiling, fitted carpet, radiator and wall mounted electric service meters. Staircase to first floor elevation with fitted carpet and panel door allowing access to Lounge.
Lounge/Diner (3.54m x 6.93m)
With UPVC double glazed window to front, plastered emulsion ceilings, plastered emulsion decor with one feature wall papered. Laminate flooring, central heating radiators, ample electric power points and two recess alcoves fitted with wall lights, one housing base storage cupboard and gas service meters. Double sluing doors through to the sitting area with papered decor, papered ceiling, feature papered main facing wall, matching laminate flooring, ample electric power points and wall mounted feature fireplace with matching half. Door to side allowing access to Lobby and opening to rear through to Kitchen.
Kitchen (3.73m x 2.92m)
With UPVC double glazed window and door to rear allowing access to rear gardens. Plastered emulsion decor, matching ceiling, cushion floor covering and radiator. Range of wall mounted units and base units including drawer section and coordinate splash back ceramic tiling. Integrated electric appliances. Single sink and draining unit with mixer taps, plumbing for automatic washing machine and ample space for additional appliances.
Lobby
With access to under stairs storage, papered decor cushion floor covering and door to rear allowing access to Bathroom
Bathroom
With pattern glazed UPVC double glazed window to rear. Cushion floor covering, ceramic tiling to halfway with plastered emulsion decor above, textured ceiling and radiator. White suite to include low level WC, wash hand basin, panelled bath and walk-in shower cubicle, fully ceramic tiled housing electric shower.
First Floor Elevation
Landing
With UPVC double glaze window to rear, papered decor, patterned artex ceiling, generous access to Loft, and panel doors allowing access to Bedroom one, two, three and further door allowing access to cloaks WC.
Cloaks WC
With papered decor, patterned artex ceiling, white suite to include low level WC and wash hand basin.
Bedroom 1 (2.11m x 2.72m)
With UPVC double glazed window to front, plastered emulsion decor, patterned artex ceiling, fitted carpet and radiator.
Bedroom 2 (2.39m not including depth of doorway x 3.30m)
With UPVC double glazed window to front, plastered emulsion decor with one feature wall papered, textured ceiling, fitted carpet, radiator and electric power points. Double louver doors to built-in storage cupboard housing wall mounted gas combination boiler supplying both domestic hot water and gas central heating.
Bedroom 3 (2.96m x 2.41m)
With UPVC double glaze window to rear, papered decor, patterned artex ceiling, fitted carpet, radiator and ample electric power points.
Garden to rear
Laid to patio and further onto lawned gardens with concrete block built rear boundary wall and garage.
Property Location
Marketed by Property Plus Wales
Disclaimer Property descriptions and related information displayed on this page are marketing materials provided by Property Plus Wales. estateagents365.uk does not warrant or accept any responsibility for the accuracy or completeness of the property descriptions or related information provided here and they do not constitute property particulars. Please contact Property Plus Wales for full details and further information.

