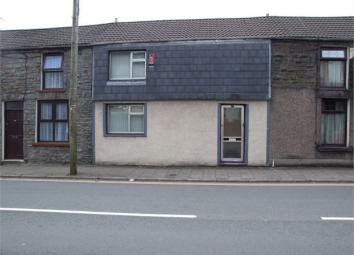Terraced house for sale in Pentre CF41, 1 Bedroom
Quick Summary
- Property Type:
- Terraced house
- Status:
- For sale
- Price
- £ 45,000
- Beds:
- 1
- Baths:
- 1
- Recepts:
- 1
- County
- Rhondda Cynon Taff
- Town
- Pentre
- Outcode
- CF41
- Location
- Tyntyla Road, Pentre, Ystrad, Rhondda Cynon Taff. CF41
- Marketed By:
- Phillips Homes
- Posted
- 2024-03-31
- CF41 Rating:
- More Info?
- Please contact Phillips Homes on 01443 308882 or Request Details
Property Description
*no chain* This one bedroom property in Ystrad with a rear garden and double garage, gas central heating and PVCu double glazed for sale, Close to local amenities, schools and transport links, does need updating.
Lounge 14.21 by 12.20
Enter the lounge via the front door entrance, the lounge as an aluminium front facing window, patio door to the garden, wooden fire surround with gas fire, wood paneling, papered walls and ceiling and central ceiling light, power points, radiator and carpet flooring laid.
Kitchen 10.68 by 8.13
Rear facing double glazed window, papered tiling walls with plain ceiling and central ceiling light, beech top and base kitchen units, stainless steel sink with plumbing for washing machine and room for fridge/freezer, radiator and cushion flooring laid.
Master bedroom 11.58 by 9.52
Front facing double glazed window which gives the room plenty of light, papered walls with plain ceiling and central ceiling light, radiator and carpet flooring laid.
Stairs
Open plan wooden stairs lead from the lounge to the first floor.
Family bathroom 8.87 by 8.71
Rear facing double glazed window, mocha bathroom suite comprising of bath, sink and wc, light brown contracting tiles and tiled effect paper on the other walls, central ceiling light, radiator, storage cupboard housing the combi boiler.
Storage room 5.58 by 4.57
This room is fitted with shelving for storage, but it could be extended and space taken from the bathroom to turn this into a small bedroom.
Rear garden
The garden has a pathway to the garage with shrubs and plants either side which catches the sun all day making this a sun trap.
Rear garden
Paved area leading from the french door with pots and space for table and chairs overlooking the lower garden area and views of the valley.
Rear of the property
Garage
Shutter opener from the lane, room in the garage for 2 cars and storage space. There is a door leading to the garden from the back of the garage up to the house.
Lane access
Access to the garage from a side lane
Lane access
Property Location
Marketed by Phillips Homes
Disclaimer Property descriptions and related information displayed on this page are marketing materials provided by Phillips Homes. estateagents365.uk does not warrant or accept any responsibility for the accuracy or completeness of the property descriptions or related information provided here and they do not constitute property particulars. Please contact Phillips Homes for full details and further information.

