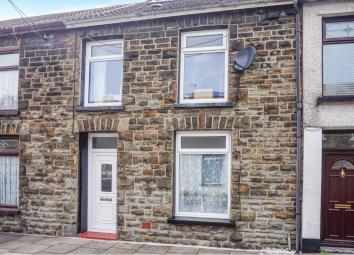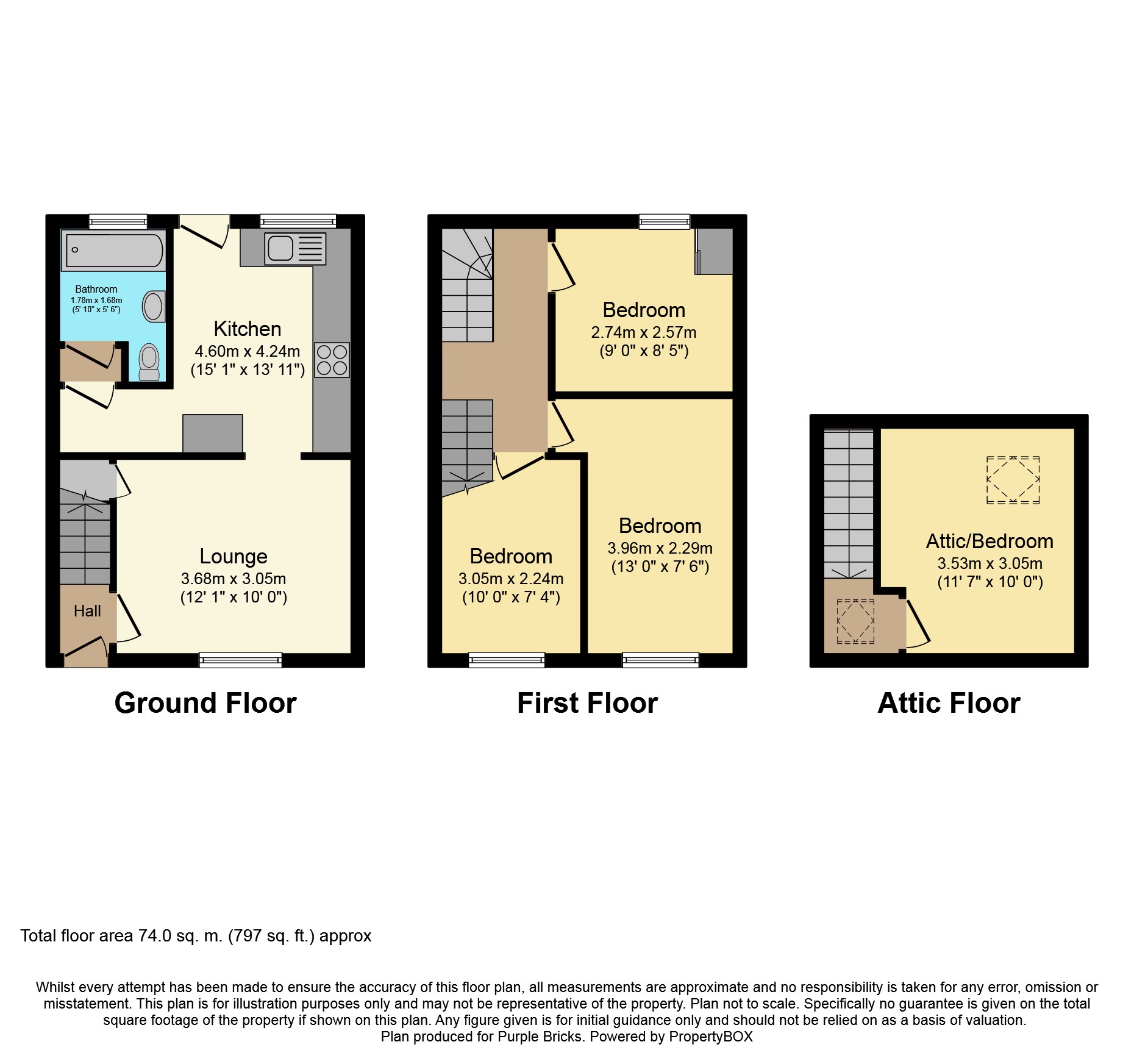Terraced house for sale in Pentre CF41, 4 Bedroom
Quick Summary
- Property Type:
- Terraced house
- Status:
- For sale
- Price
- £ 90,000
- Beds:
- 4
- Baths:
- 1
- Recepts:
- 2
- County
- Rhondda Cynon Taff
- Town
- Pentre
- Outcode
- CF41
- Location
- Union Street, Pentre CF41
- Marketed By:
- Purplebricks, Head Office
- Posted
- 2024-04-03
- CF41 Rating:
- More Info?
- Please contact Purplebricks, Head Office on 024 7511 8874 or Request Details
Property Description
Spacious four bedroom terraced property. Both modern and well maintained situated in a quiet cul-de-sac. Property briefly comprises of entrance hall, reception room/ dining room, kitchen, downstairs family bathroom, three bedrooms on the first floor. With staircase leading to fourth bedroom done to building regulations.
To the rear there is an enclosed patio garden and outbuilding.
Located in a popular area within close proximity of local schools, amenities, major road networks and rail links.
The property offers ideal family accommodation and must be viewed to fully appreciate what is on offer.
Viewings can be booked instantly via Purplebricks website
Ground Floor
Entrance hallway
uPVC double glazed door to front. Radiator. Carpeted staircase to first floor.
Lounge
Feature fireplace with electric inset fire. Radiator. Understairs storage. Carpeted. Opening into Kitchen.
Dining room
UPVC double glazed window to front. Radiator. Carpeted.
Kitchen (l-Shaped) 15'01" x 13'11"
uPVC double glazed window to rear. Range of fitted wall and base kitchen units. Worktop incorporates stainless steel sink with drainer, mixer tap. Built-in electric fan assisted oven, hob with extractor hood over. Plumbed for washing machine. Space for dishwasher/tumble drier. Radiator. UPVC double glazed door to rear.
Downstairs bathroom
UPVC double glazed frosted window to rear. White three piece suite comprising low level w.C., pedestal wash hand basin and bath with thermostatic shower over. Splash back tiling to walls. Radiator.
First Floor
Landing
Internal doors provide access to all bedrooms.
Bedroom 13' x 7'06"
uPVC double glazed window to front. Radiator. Carpeted.
Bedroom 10' x 7'04"
uPVC double glazed window to front. Radiator. Carpeted.
Bedroom 9' x 8'05"
uPVC double glazed window to rear. Radiator. Cupboard containing combi boiler. Carpeted.
Second Floor
Bedroom 11'07" x 10'
Attic conversion done to building regulations that maximises the available attic space. Velux window. Storage cupboards in eaves. Radiator. Carpeted
Outside
Rear garden
Enclosed rear patio garden. External shed. Gate gives access to rear lane.
Property Location
Marketed by Purplebricks, Head Office
Disclaimer Property descriptions and related information displayed on this page are marketing materials provided by Purplebricks, Head Office. estateagents365.uk does not warrant or accept any responsibility for the accuracy or completeness of the property descriptions or related information provided here and they do not constitute property particulars. Please contact Purplebricks, Head Office for full details and further information.


