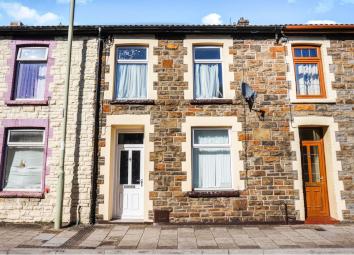Terraced house for sale in Pentre CF41, 3 Bedroom
Quick Summary
- Property Type:
- Terraced house
- Status:
- For sale
- Price
- £ 95,000
- Beds:
- 3
- Baths:
- 1
- Recepts:
- 1
- County
- Rhondda Cynon Taff
- Town
- Pentre
- Outcode
- CF41
- Location
- Gelli Road, Pentre CF41
- Marketed By:
- Purplebricks, Head Office
- Posted
- 2024-04-03
- CF41 Rating:
- More Info?
- Please contact Purplebricks, Head Office on 024 7511 8874 or Request Details
Property Description
**no chain**
**three floors**
**three bedrooms**
**great sized rear garden**
This deceptively spacious, three bedroom home is ideally located within close proximity of local amenities, schools and great transport links.
The property, in brief, comprises; entrance hallway, large living room. To the lower level, there is a spacious kitchen/diner, utility area, WC and bathroom. To the first floor, there are three good sized bedrooms. To the rear of the property is a good sized garden with concrete shed.
Internal viewings are highly recommended to fully appreciate the space this house has to offer and can be booked instantly via
Lower Ground Floor
Kitchen/Diner
19'4" x 12'0"
Window to the rear aspect of the property, sliding door to the garden, fitted ceiling light, wall and base units with worktop over, inset stainless steel sink with drainer, tiled splash back, under stair cupboard, wall mounted radiator and vinyl flooring.
Utility
5'7" x 4'11"
Fitted ceiling light, space for appliances and vinyl flooring.
Bathroom
8'5" x 6'0"
Low-level WC, bath, fitted ceiling light, partially tiled walls, wall mounted radiator and vinyl flooring.
Ground Floor
Living Room
22'1" x 11'6"
Windows to the front and rear aspect, fitted ceiling light, wall mounted radiator, stairs to lower ground floor and laminate flooring.
First Floor
Bedroom One
12'6" x 9'2"
Window to the rear, fitted ceiling light, wall mounted radiator and carpeted.
Bedroom Two
9'4" x 7'11"
Window to the front aspect of the property, fitted ceiling light, wall mounted radiator and carpeted.
Bedroom Three
9'3" x 6'5"
Window to the front aspect of the property, fitted ceiling light, wall mounted radiator and carpeted.
Outside
Outside
Property Location
Marketed by Purplebricks, Head Office
Disclaimer Property descriptions and related information displayed on this page are marketing materials provided by Purplebricks, Head Office. estateagents365.uk does not warrant or accept any responsibility for the accuracy or completeness of the property descriptions or related information provided here and they do not constitute property particulars. Please contact Purplebricks, Head Office for full details and further information.


