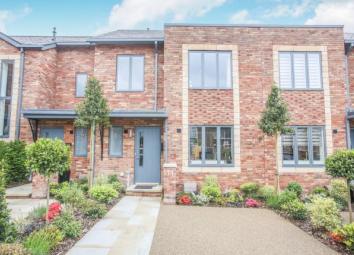Terraced house for sale in Macclesfield SK10, 4 Bedroom
Quick Summary
- Property Type:
- Terraced house
- Status:
- For sale
- Price
- £ 600,000
- Beds:
- 4
- Baths:
- 2
- County
- Cheshire
- Town
- Macclesfield
- Outcode
- SK10
- Location
- South Courtyard, Alderley Park, Congleton Road, Nether Alderley SK10
- Marketed By:
- Bridgfords - Alderley Edge
- Posted
- 2024-04-29
- SK10 Rating:
- More Info?
- Please contact Bridgfords - Alderley Edge on 01625 684586 or Request Details
Property Description
The internal accommodation has been fitted to a high specification and is accessed via an entrance hall, the highlight of the ground floor is undoubtedly the open plan living, dining and kitchen area. The kitchen is bespoke fitted and includes high quality appliances and a breakfast bar area. The dining and living areas have direct access to the rear garden via bi-folding doors, ideal for entertaining. In addition the ground floor also boasts under-stairs storage a downstairs cloakroom / WC.The first floor hosts three double bedrooms, the master being ensuite. In addition there is a contemporary family bathroom to this floor. The second floor offers a fourth double bedroom which is currently utilised as a living room which opens out onto the generous balcony terrace affording excellent views over the stunning Alderley Park.Externally the property offers driveway parking for two cars to the front. To the rear is an enclosed rear garden, simply landscaped for ease of maintenance with an entertaining terrace and lawn.
Roof terrace affording stunning views
Driveway parking for two cars
Shop and Cafe planned nearby
Set within the sought after Alderley Park
Fitted wardrobes and ensuite master bedroom
Parkland and leisure facilities in close proximity
Open plan living, dining and kitchen areas
Bi-folding doors out to the rear garden
Great value home - early viewing strongly recommended
Property Location
Marketed by Bridgfords - Alderley Edge
Disclaimer Property descriptions and related information displayed on this page are marketing materials provided by Bridgfords - Alderley Edge. estateagents365.uk does not warrant or accept any responsibility for the accuracy or completeness of the property descriptions or related information provided here and they do not constitute property particulars. Please contact Bridgfords - Alderley Edge for full details and further information.


