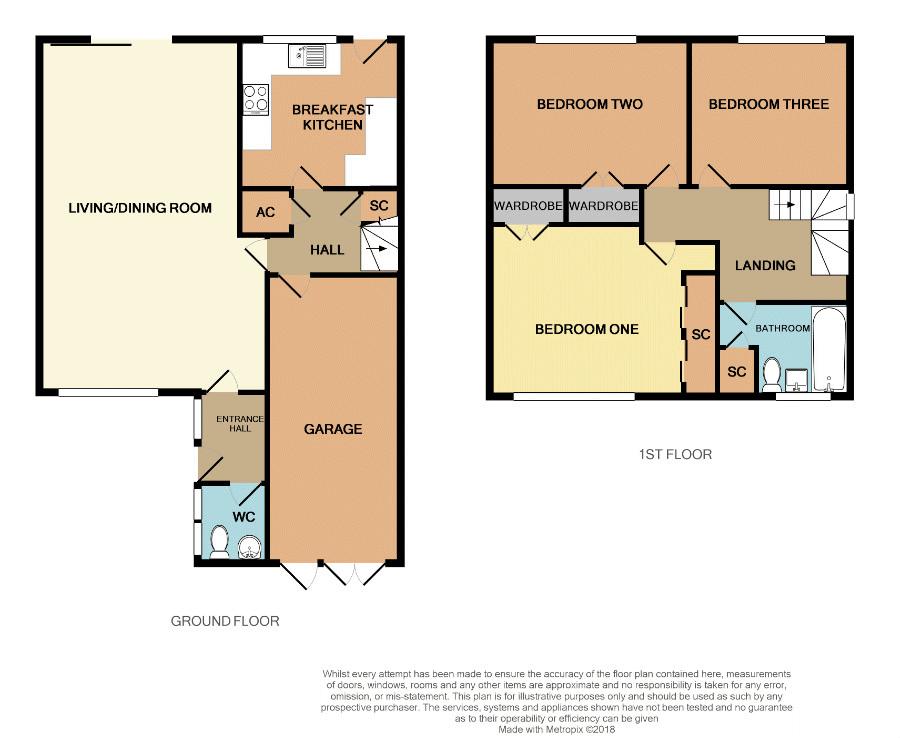Terraced house for sale in Macclesfield SK10, 3 Bedroom
Quick Summary
- Property Type:
- Terraced house
- Status:
- For sale
- Price
- £ 260,000
- Beds:
- 3
- Baths:
- 1
- Recepts:
- 1
- County
- Cheshire
- Town
- Macclesfield
- Outcode
- SK10
- Location
- Rugby Drive, Macclesfield SK10
- Marketed By:
- Whittaker & Biggs
- Posted
- 2018-11-19
- SK10 Rating:
- More Info?
- Please contact Whittaker & Biggs on 01625 684257 or Request Details
Property Description
This tastefully presented three double bedroom family home offers spacious, light and airy accommodation including a 22ft living/dining room. The generous rear garden enjoys a good degree of privacy and provides direct access onto the Middlewood Way. In brief the full accommodation, which benefits from double glazing and has a gas combination boiler, comprises; entrance hall, a handy ground floor wc, living room/dining room, inner hallway and kitchen with breakfast bar. To the first floor are three good sized bedroom (no small box room here!) and a family bathroom with a white suite. The garden is a perfect size for most needs having a patio and a long flat lawn, which is very well screened at the rear. To the front there is a driveway leading to the integral garage. A great all-round family home in a very popular area - viewing highly recommended.
Entrance Hall
Accessed via the double glazed front door, obscured double glazed windows. Wood effect laminate flooring, a single panel radiator, power points, telephone point, wooden internal doors.
Cloakroom/W.C (5' 0'' x 4' 4'' (1.52m x 1.32m))
Fitted with a two piece suite comprising vanity wash hand basin incorporating a storage cupboard and tiled surface with display shelving, and a low level w.C. Part wood panel walling tiled flooring, a single panel radiator, side aspect obscured double glazed window.
Living/Dining Room (22' 0'' x 14' 2'' Narrowing to 12' 6" (6.70m x 4.31m))
With a front aspect double glazed window, double glazed sliding patio doors giving access to the rear garden. Two radiators, feature stone display fireplace incorporating wooden display plinths and display shelving and a tiled hearth. TV aerial point, power points.
Inner Hallway
With a built in under stairs storage cupboard, a built airing cupboard housing a radiator, hanging rails and further storage space. Wood laminate flooring, stairway to the first floor, door with access to the garage.
Breakfast Kitchen (10' 0'' x 9' 5'' (3.05m x 2.87m))
Fitted with a range of wall mounted and base level units with light wood effect rolled work top surfaces incorporating breakfast bar and a stainless steel sink and drainer. Cooker point, space for a fridge freezer, ample storage cupboard and drawer units. Part tiled walls and tiled flooring, rear aspect double glazed window, double glazed door to the rear, power points.
First Floor Landing
With a wooden balustrade, a side aspect obscured double glazed window, single panel radiator, loft access, power point.
Bedroom One (14' 3'' x 10' 10'' Maximum (4.34m x 3.30m))
With a front aspect double glazed window, a single panel radiator, wood effect laminate flooring. Fitted wardrobes with sliding doors, providing ample storage space and hanging rails. A further built in wardrobe. Power points.
Bedroom Two (12' 7'' x 9' 2'' (3.83m x 2.79m))
With a rear aspect double glazed window, a single panel radiator. Built in wardrobe providing hanging rails and storage shelving. Wood effect laminate flooring, power points.
Bedroom Three (10' 0'' x 9' 0'' (3.05m x 2.74m))
With a rear aspect double glazed window, a single panel radiator, power points.
Family Bathroom (8' 3'' Maximum x 5' 5'' (2.51m x 1.65m))
Fitted with a three piece suite comprising panel bath with an integral shower, pedestal wash hand basin and a low level w.C. Light wood effect laminate flooring, fully tiled walls, a single panel radiator, built in storage cupboard, front aspect obscured double glazed window.
Externally
The front of the property has a block paved driveway which provides ample parking. A stone shailed garden area to the side, fenced borders, with he paved pathway to the front door.
The rear of the property has a well maintained enclosed garden, mainly laid to lawn with mature flower bed and shrub borders, fenced borders, a large paved patio seating area, security lighting, garden water tap, and gated access to the rear onto Middlewood Way cycling and walking route.
Garage (18' 0'' x 8' 5'' (5.48m x 2.56m))
With wooden front doors, obscure window lights, loft access, power points and lighting, plumbing for a washing machine, space for fridge freezer, space for a dryer, wall mounted meters.
Property Location
Marketed by Whittaker & Biggs
Disclaimer Property descriptions and related information displayed on this page are marketing materials provided by Whittaker & Biggs. estateagents365.uk does not warrant or accept any responsibility for the accuracy or completeness of the property descriptions or related information provided here and they do not constitute property particulars. Please contact Whittaker & Biggs for full details and further information.


