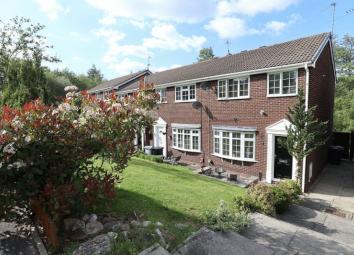Terraced house for sale in Macclesfield SK10, 3 Bedroom
Quick Summary
- Property Type:
- Terraced house
- Status:
- For sale
- Price
- £ 185,000
- Beds:
- 3
- Baths:
- 1
- Recepts:
- 1
- County
- Cheshire
- Town
- Macclesfield
- Outcode
- SK10
- Location
- Cartmel Close, Macclesfield SK10
- Marketed By:
- Whittaker & Biggs
- Posted
- 2024-03-10
- SK10 Rating:
- More Info?
- Please contact Whittaker & Biggs on 01625 684257 or Request Details
Property Description
Enjoying an aspect onto the large lawned green to the front and being not overlooked to the rear, this three bedroom end of mews home is a must see for those buyers who appreciate a sense of openness and space. The property is well-presented, light and airy and benefits from double glazing and gas central heating. The location is handy for town, Sainsburys and the popular local schools. In brief the accommodation comprises; entrance vestibule, living room, dining kitchen, landing, three bedrooms and a pleasant bathroom with a white suite. The garden backs onto the Bollin valley and is, therefore, not overlooked from the rear. There is an upper lawn and stone flagged patio and also a lower patio and shed. To the front is further lawned garden area. Steps lead to the property from the allocated parking space and there are also visitor parking spaces close-by. Must be viewed!
Entrance Vestibule
Recently fitted composite front door with double glazed feature window over.
Living Room (15' 0'' into stairs x 12' 11'' (4.56m into stairs x 3.93m))
Decorative marble fireplace. Oak flooring. Double glazed bow window. Open plan staircase. Radiator.
Kitchen (14' 10'' x 10' 2'' (4.52m x 3.09m))
Fitted kitchen units to base and eye level with tiled splash backs. Breakfast bar. Sink unit with mixer tap. Plumbing for washing machine. Gas hob and electric oven. Double glazed window and patio doors to rear. Radiator.
Landing
Loft hatch. Loft is partially boarded and has a drop down laddder
Bedroom One (12' 8'' x 8' 6'' (3.87m x 2.59m))
Double glazed window to front. Radiator. Fitted wardrobes, overhead cupboards and drawer unit.
Bedroom Two (10' 7'' x 8' 6'' (3.23m x 2.58m))
Window to rear with aspect. Radiator. Built-in wardrobe.
Bedroom Three (9' 8'' x 6' 3'' (2.95m x 1.90m))
Double glazed window to front. Radiator. Cupboard housing Worcester combination boiler.
Bathroom
Double glazed window to rear. White suite comprising panel bath with shower over, push button w.C and wash basin, tiled walls.
Outside
To the rear is a private lawned garden with upper and lower stone patio area. There is a garden shed, fencing to the sides and a gated side access pathway. A wealth of trees and bushes beyond the garden to the rear provide good screening.
To the front is an open lawn and small paved patio. The large communal lawns have a pathway and steps leading to the parking areas. The property has an allocated space and there are also visitor and communal spaces.
Property Location
Marketed by Whittaker & Biggs
Disclaimer Property descriptions and related information displayed on this page are marketing materials provided by Whittaker & Biggs. estateagents365.uk does not warrant or accept any responsibility for the accuracy or completeness of the property descriptions or related information provided here and they do not constitute property particulars. Please contact Whittaker & Biggs for full details and further information.


