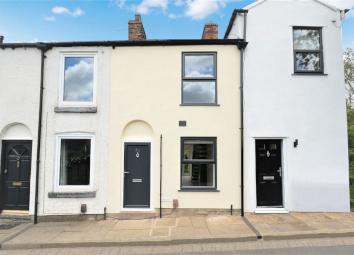Terraced house for sale in Macclesfield SK10, 2 Bedroom
Quick Summary
- Property Type:
- Terraced house
- Status:
- For sale
- Price
- £ 199,950
- Beds:
- 2
- County
- Cheshire
- Town
- Macclesfield
- Outcode
- SK10
- Location
- Princess Street, Bollington, Macclesfield, Cheshire SK10
- Marketed By:
- Harvey Scott
- Posted
- 2024-04-06
- SK10 Rating:
- More Info?
- Please contact Harvey Scott on 01625 684514 or Request Details
Property Description
**Fully Renovated**No Vendor Chain**Private Enclosed Garden**
Located at the head of a no through road in a quiet location, adjacent to the Middlewood Way, is a stunning, contemporary cottage that has undergone extensive remodelling by the current vendor which now provides a beautiful home ready for immediate occupation. Internally to the ground floor you will find a light and airy open plan living space that encompasses a beautiful, high gloss fully fitted kitchen with appliances and breakfast bar. You will also find a modern Oak open tread staircase with chrome spindles, French patio doors opening onto a decked seating area and a lantern roof over the dining space. To the first floor there are two good sized bedrooms, both with fitted wardrobes and a central modern white three piece bathroom suite. Externally there is an enclosed garden mainly laid to lawn with a right of access. The property is being sold with no vendor chain so please call Harvey Scott on .
Ground Floor
Open Plan Living Space
30' 9" x 10' 3" (9.37m x 3.12m) Max. Modern open plan living space with dual aspect uPVC door and window to front elevation with roller blind and French patio doors opening to the garden. Inset ceiling spotlights, heat detector, three thermostatic radiators, numerous double power points, continuation of a uniformed tiled flooring throughout the ground floor, cupboard housing electric, gas meters, electric consumer unit, TV point, glazed lantern roof to the rear and heat detector. Open tread staircase with brushed chrome spindles, kitchen area.
Kitchen
Fully fitted kitchen incorporating a range of wall and base units complimented by white high gloss laminate worktops, surface mounted stainless steel sink with drainer and mixer tap, single electric fan assisted oven with grill, integrated washing machine, slim line dishwasher, bar stools, free standing fridge/freezer and wall mounted plug-in vacuum cleaner, four ring electric hob with concealed extractor hood over. Flat pearlescent brick effect tiling to splash backs, breakfast bar with copper pendant light and double power points with usb ports.
First Floor
Landing
8' 3" x 4' 9" (2.51m x 1.45m) Oak balustrades with glass inserts, inset LED ceiling spotlights, hard wired smoke alarm and fitted carpet.
Master Bedroom
13' 2" x 10' 5" (4.01m x 3.18m) Max. UPVC double glazed window to front elevation, ceiling light, radiator, fitted carpet, double power points, TV point, fitted wardrobes with double wardrobe with hanging rail and overhead storage, to recessed space of chimney breast there is built in shelving, and loft hatch.
Loft Space
Brand new Glow Worm combination boiler.
Second Bedroom
5' 5" x 10' 4" (1.65m x 3.15m) uPVC double glazed window to rear elevation, ceiling light, radiator, fitted carpet, fitted wardrobe with hanging rail and overhead storage, shelving to the side and space saving sliding door.
Bathroom
5' x 6' 7" (1.52m x 2.01m) Max A modern brand new white fitted suite comprising of a panelled bath with chrome mixer tap, glass shower screen and thermostatic shower on a riser rail, vanity wash hand basin with chrome mixer tap and low level WC. Inset LED ceiling spotlights, extractor fan, tiles to splash backs, tiled flooring, wall mounted mirror, chrome heated towel radiator, space saving sliding door.
External
Rear Garden
Fully enclosed garden mainly laid to lawn, the garden is enclosed by fence panelling and mature hedgerow. A contemporary decked seating area, timber shed and gate providing right of access through the neighbours garden. The garden is approximately 49 ft in length.
Property Location
Marketed by Harvey Scott
Disclaimer Property descriptions and related information displayed on this page are marketing materials provided by Harvey Scott. estateagents365.uk does not warrant or accept any responsibility for the accuracy or completeness of the property descriptions or related information provided here and they do not constitute property particulars. Please contact Harvey Scott for full details and further information.


