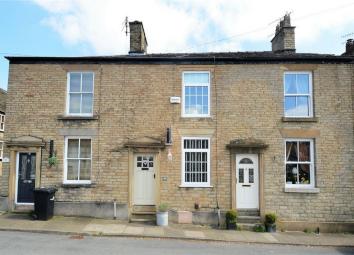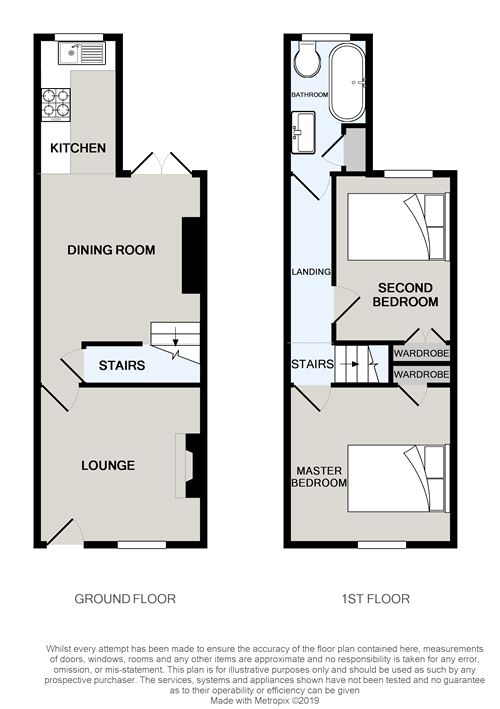Terraced house for sale in Macclesfield SK10, 2 Bedroom
Quick Summary
- Property Type:
- Terraced house
- Status:
- For sale
- Price
- £ 240,000
- Beds:
- 2
- County
- Cheshire
- Town
- Macclesfield
- Outcode
- SK10
- Location
- Church Street, Bollington, Macclesfield, Cheshire SK10
- Marketed By:
- Harvey Scott
- Posted
- 2024-05-09
- SK10 Rating:
- More Info?
- Please contact Harvey Scott on 01625 684514 or Request Details
Property Description
No88 Church Street is a classically styled cottage with a beautiful stone façade located in a highly convenient position within a quiet corner of Bollington, close to local shops and amenities. Internally the property is presented throughout to exacting standards co-ordinated by by a of accessories and colour schemes that are echoed throughout creating a cosy English cottage interior. The property boasts two reception rooms, the rear being open plan to a timeless in framed shaker style kitchen complemented by Oak countertops. There are also two double bedrooms as well as a traditional bathroom suite featuring a roll top bath. In addition you will find exposed stone work and a private enclosed garden with decking and a flagged patio area. For an internal viewing please call Harvey Scott on .
Ground Floor
Lounge
10' 8" x 11' 1" (3.25m x 3.38m) Wooden double glazed door to the front elevation, uPVC double glazed window to the front elevation, ceiling pendant light, stone hearth, period style wall panelling, picture rails, solid oak flooring, and door to dining room and kitchen.
Dining Room
11' x 11' 3" (3.35m x 3.43m) uPVC patio door to the rear elevation, inset ceiling spot lights, column radiator, pine fire surround with brick hearth, solid oak flooring, stairs to first floor, under stairs storage cupboard and opening to kitchen.
Kitchen
9' 1" x 5' 6" (2.77m x 1.68m) Traditional fitted in framed shaker style kitchen with pewter handles and cup handles and complemented by Oak counter tops, 1 1/2 bowl pot porcelain sink with drainer and period style mixer tap, single fan assisted oven with stainless steel five ring gas burning hob, stainless steel extractor hood, integrated washer dryer, integrated dishwasher and integrated fridge. UPVC double glazed window to the rear, inset ceiling spot lights, crackle glazed tiles to splash backs and paved limestone flooring.
First Floor
Stairs and Landing
11' 1" x 2' 9" (3.38m x 0.84m) Loft hatch with pull down ladder and boarded, exposed stone wall, inset ceiling spot lights and pull down book case over stairs.
Master Bedroom
11' x 11' 2" (3.35m x 3.40m) uPVC double glazed window to the front elevation with tongue and groove panelling, inset ceiling spot lights, column radiator, bulk head cupboard with hanging rail and solid oak flooring.
Second Bedroom
11' 2" x 8' 1" (3.40m x 2.46m) uPVC double glazed window to the front elevation, ceiling light, column radiator, solid oak flooring and built in wardrobe.
Bathroom
Traditional white three piece suit comprising of a roll top bath with claw feet, thermostatic overhead circular shower with additional hand held shower and mixer tap, low level WC and pedestal wash hand basin. UPVC double glazed window to the rear, inset ceiling spot lights, extractor fan, cupboard housing boiler, tongue and groove panelling, column radiator and slate tiled flooring.
External
Garden
Private garden enclosed by stone walling and timber fence panelling, mainly laid with artificial grass, flagged patio and a decked seating area. Gate providing right of access, outside tap and security light.
Property Location
Marketed by Harvey Scott
Disclaimer Property descriptions and related information displayed on this page are marketing materials provided by Harvey Scott. estateagents365.uk does not warrant or accept any responsibility for the accuracy or completeness of the property descriptions or related information provided here and they do not constitute property particulars. Please contact Harvey Scott for full details and further information.


