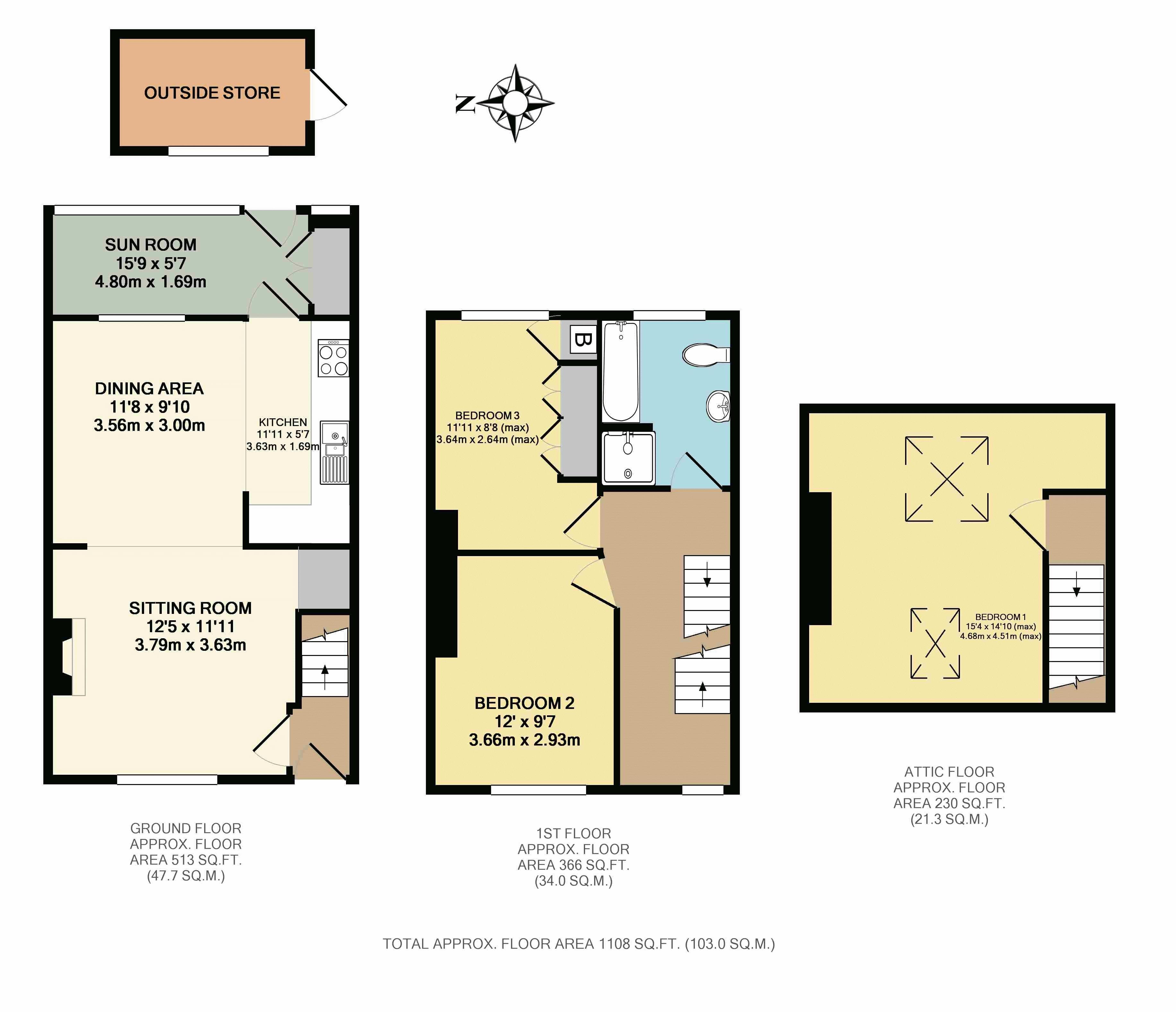Terraced house for sale in Ilminster TA19, 3 Bedroom
Quick Summary
- Property Type:
- Terraced house
- Status:
- For sale
- Price
- £ 220,000
- Beds:
- 3
- Baths:
- 1
- Recepts:
- 1
- County
- Somerset
- Town
- Ilminster
- Outcode
- TA19
- Location
- Winterhay Lane, Ilminster TA19
- Marketed By:
- Tarr Residential
- Posted
- 2018-12-21
- TA19 Rating:
- More Info?
- Please contact Tarr Residential on 01460 312953 or Request Details
Property Description
An extremely well presented terraced 3 bedroom property set over 3 floors with off street parking for a good number of vehicles and gardens backing onto an open field, all situated on the edge of Ilminster. The property comprises; entrance lobby, open plan living area and kitchen, rear sunroom/office and an updated first floor 4 piece bathroom suite. Further benefits from double glazing and gas fired heating via a modern combination boiler.
Entrance
Approached via the off street parking area and pathway leading to the part double glazed front door with storm canopy and light over.
Entrance Lobby
With stairs rising to the first floor, coat hanging space, wall mounted electric fuse box and meters. Door to:
Sitting Area (12' 5'' x 11' 11'' (3.79m x 3.63m))
Double glazed window to the front aspect, attractive feature fireplace with a wood mantle and space for a free-standing log-burner style fire. Solid oak panel flooring, TV point and built-in alcove shelving. Coved ceiling. Large opening to:
Kitchen/Dining Area (15' 5'' x 11' 11'' (4.69m x 3.63m))
Fitted with a modern range of coloured wall and base units, rolled edge worktops over and all complemented by tiled splash-backs. Inset one and a half bowl and drainer with mixer tap over. Built-in stainless steel double oven with a four burner gas hob and concealed extractor over. Space and plumbing for a washing machine. The dining area benefits from solid oak panel flooring, double panel radiator, coving and a single glazed window in to the sunroom. Part glazed door opens to:
Sunroom/Office (15' 9'' x 5' 7'' (4.80m x 1.69m))
Constructed on block built walls with uPVC double glazed sealed units and a glass roof over. Part double glazed door opening to outside. Tiled flooring, double panel radiator and two wall-light points. Cupboard housing spaces for an upright fridge/freezer and tumble dryer.
First Floor Landing
With stairs rising to the second floor, double glazed window to the front aspect, double panel radiator and coving.
Bedroom 2 (12' 0'' x 9' 7'' (3.66m x 2.93m))
Double glazed window to the front aspect, single panel radiator and coving.
Bedroom 3 (11' 11'' x 8' 8'' (3.64m x 2.64m) (max))
Double glazed window to the rear aspect over-looking the garden and field beyond. Single panel radiator. Range of built-in wardrobes and a cupboard housing the Worcester gas fired combination boiler (approx 2yrs old). Wall mounted carbon monoxide alarm and coving.
Bathroom (8' 9'' x 6' 6'' (2.66m x 1.97m))
Updated with a modern white four piece suite comprising; 1000 x 900mm cubicle with a glass door and wall mounted thermostatic shower over. Panel bath with a telephone style mixer tap and shower attachment over. Wash hand basin with pedestal and mixer tap over. Low level WC. Part tiled walls, chrome ladder style heated towel rail shaver point, LED ceiling spotlights and an obscure double glazed window to the rear aspect.
Second Floor Landing
With a smoke detector and door to:
Bedroom 1 (15' 4'' x 14' 10'' (4.68m x 4.51m) (max))
A dual aspect room with velux style windows to the front and rear over-looking an open field and beyond. Double panel radiator.
Outside
The property is situated on the very edge of Ilminster and benefits from off street parking for a good number of vehicles at the front aspect. A timber pedestrian gate gives access to the garden and pathway leading to the front door. The garden is well kept and laid to areas of lawn, slate and gravel decorative chippings. Timber shed included.
The rear of the property benefits from vehicular access with an additional off street parking space if required. The garden is laid to lawn and decorative gravel chippings. A useful block built store is to the rear boundary with power and light connected and a private raised timber decked seating area behind with light and power.
Agents Note
Please note; there is a right of access over the rear for the use of the neighbouring properties.
Tenure
Freehold
Council Tax
Band B
Energy Performance Rating
Band tba
Services
Mains Gas, Electric, Water and Drainage.
Viewing
Strictly by appointment only via sole selling agent Tarr Residential on or at 10 Silver Street, Ilminster, Somerset TA19 0DJ.
Property Location
Marketed by Tarr Residential
Disclaimer Property descriptions and related information displayed on this page are marketing materials provided by Tarr Residential. estateagents365.uk does not warrant or accept any responsibility for the accuracy or completeness of the property descriptions or related information provided here and they do not constitute property particulars. Please contact Tarr Residential for full details and further information.


