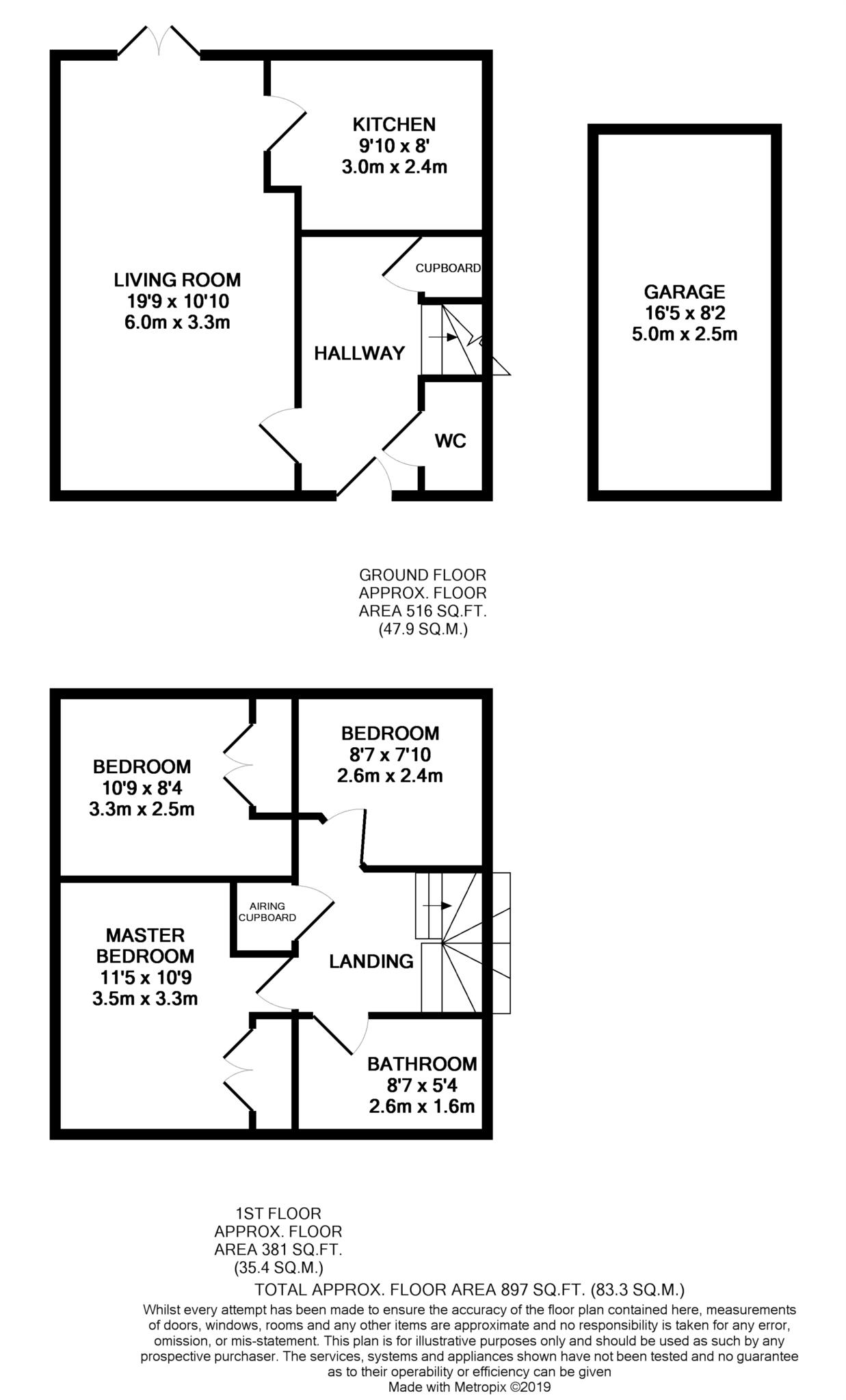Terraced house for sale in Ilminster TA19, 3 Bedroom
Quick Summary
- Property Type:
- Terraced house
- Status:
- For sale
- Price
- £ 218,000
- Beds:
- 3
- Baths:
- 1
- Recepts:
- 1
- County
- Somerset
- Town
- Ilminster
- Outcode
- TA19
- Location
- Carnival Close, Ilminster TA19
- Marketed By:
- Savill Andrews Limited
- Posted
- 2024-04-08
- TA19 Rating:
- More Info?
- Please contact Savill Andrews Limited on 01460 247041 or Request Details
Property Description
Three bedroom terraced property in sought after location. This beautifully presented family home comprises; Entrance hall, W/C, Storage cupboard understairs, Living/ dining room, Kitchen with integrated appliances, Two double bedrooms, One single bedroom, Airing cupboard, Family bathroom with walk in shower, Enclosed rear garden and garage with parking behind. UPVC double glazing and gas central heating.
Entrance Hall
Leading into property with w/c on right side with door to living room on left and understairs cupboard.
W/C
Wash hand basin, w/c, radiator and tiled flooring.
Living / dining room
Spacious living room with space for table and chairs at the rear. Carpeted flooring, radiator, phone socket, french doors leading outside and door leading to kitchen.
Kitchen
Wood effect kitchen wall and base units with straight edge worktops, integrated single electric Beko oven with Cooke And Lewis gas hob. Under counter spaces for washing machine, tumble dyer and slim line dishwasher. New Glow Worm Energy 12R boiler in cupboard and tiled flooring.
Master bedroom
Double bedroom on front aspect with built in double wardrobe, carpeted flooring, phone socket and radiator.
Bedroom 2
Good sized double bedroom on rear aspect with built in double wardrobe, carpeted flooring and radiator.
Bedroom 3
Single bedroom on rear aspect with carpeted flooring and radiator.
Family bathroom
Good sized bathroom on front aspect with wash hand basin, w/c, walk in shower unit with new electric shower, tiled flooring and radiator.
Outside
Fully enclosed sunny rear garden with patio area and path leading down to garage.
Garage
Garage at the rear of the property with power and door leading from garden.
Notice
Please note we have not tested any apparatus, fixtures, fittings, or services. Interested parties must undertake their own investigation into the working order of these items. All measurements are approximate and photographs provided for guidance only.
Property Location
Marketed by Savill Andrews Limited
Disclaimer Property descriptions and related information displayed on this page are marketing materials provided by Savill Andrews Limited. estateagents365.uk does not warrant or accept any responsibility for the accuracy or completeness of the property descriptions or related information provided here and they do not constitute property particulars. Please contact Savill Andrews Limited for full details and further information.


