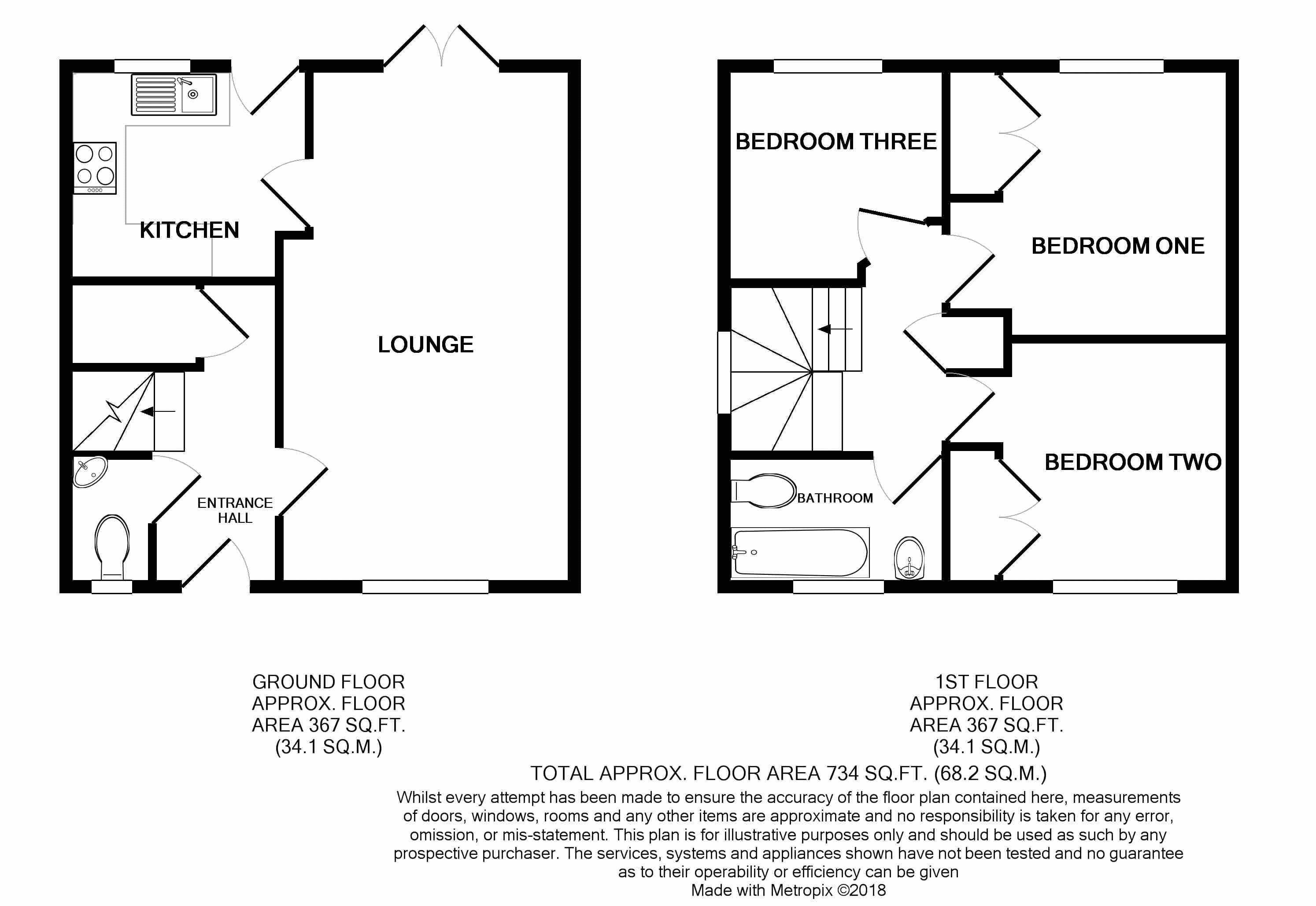Terraced house for sale in Ilminster TA19, 3 Bedroom
Quick Summary
- Property Type:
- Terraced house
- Status:
- For sale
- Price
- £ 205,000
- Beds:
- 3
- Baths:
- 1
- Recepts:
- 1
- County
- Somerset
- Town
- Ilminster
- Outcode
- TA19
- Location
- Carnival Close, Ilminster TA19
- Marketed By:
- Paul Fenton Estate Agents
- Posted
- 2018-12-28
- TA19 Rating:
- More Info?
- Please contact Paul Fenton Estate Agents on 01460 312959 or Request Details
Property Description
A well presented three bedroom modern end terrace house with enclosed rear garden situated in the popular residential area of Carnival Close. The property benefits from a single garage, parking, double glazing and gas central heating. Accommodation comprises: Entrance hall, cloakroom, lounge, kitchen, two double bedrooms with fitted wardrobes, further single room and bathroom.
Entrance Hall
Stairs rising to first floor, under stairs storage cupboard, radiator, telephone point, window to side aspect and doors to cloakroom and lounge.
Cloakroom
Fitted with a two piece suite comprising of low level W.C and wall mounted corner wash hand basin. Radiator, tiled splash backs and opaque double glazed window to the front aspect.
Lounge (19' 5'' x 11' 0'' narrowing to 9' 11" (5.91m x 3.36m narrowing to 3.02m))
Two radiators, television point, wood flooring, double glazed window to the front aspect and double glazed French doors out to rear garden. Door into
Kitchen (9' 1'' narrowing to 7' 11" x 8' 0'' (2.76m narrowing to 2.42m x 2.45m))
Fitted with a range of matching wall and base units set beneath worktops with inset stainless steel sink and drainer, inset electric oven with hob and hood over, wall mounted central heating boiler, space and plumbing for washing machine and space for fridge freezer. LED spotlighting, radiator double glazed window and door out to garden.
First Floor Landing
Galleried landing with double glazed window to the side aspect. Built in airing cupboard with tank and slatted shelving. Access to roof void and doors to all principal rooms.
Bedroom One (10' 1'' x 8' 9'' (3.07m x 2.67m) excluding wardrobes)
Built in double wardrobe, radiator and double glazed window to the rear aspect.
Bedroom Two (9' 3'' x 8' 9'' (2.81m x 2.67m) excluding wardrobe)
Built in double wardrobe, radiator and double glazed window to the front aspect.
Bedroom Three (8' 1'' x 8' 5'' narrowing to 5' 1" (2.47m x 2.57m narrowing to 1.56m) irregular shape)
Radiator and double glazed window to the rear aspect.
Bathroom
Fitted with a three piece suite consisting of panelled bath with shower attachment and screen over, low level W.C and pedestal wash hand basin. Tiled splash backs, radiator and opaque double glazed window to the front aspect.
Outside
The rear garden is mainly laid to lawn with flower borders housing a variety of mature plants, shrubs and trees with a paved pathway leading to wooden gate giving access out to the garage and parking. A driveway provides off street parking and gives access into the garage.
Garage (17' 2'' x 8' 2'' (5.23m x 2.49m))
Up and over door.
Property Location
Marketed by Paul Fenton Estate Agents
Disclaimer Property descriptions and related information displayed on this page are marketing materials provided by Paul Fenton Estate Agents. estateagents365.uk does not warrant or accept any responsibility for the accuracy or completeness of the property descriptions or related information provided here and they do not constitute property particulars. Please contact Paul Fenton Estate Agents for full details and further information.


