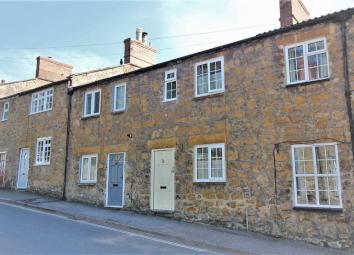Terraced house for sale in Ilminster TA19, 2 Bedroom
Quick Summary
- Property Type:
- Terraced house
- Status:
- For sale
- Price
- £ 175,000
- Beds:
- 2
- Baths:
- 1
- Recepts:
- 1
- County
- Somerset
- Town
- Ilminster
- Outcode
- TA19
- Location
- East Street, Ilminster TA19
- Marketed By:
- Tarr Residential
- Posted
- 2024-04-30
- TA19 Rating:
- More Info?
- Please contact Tarr Residential on 01460 312953 or Request Details
Property Description
A charming, characterful and extremely well presented 2 bedroom terraced cottage with a rear garden extending to approximately 100ft and excellent countryside views from the first floor rear aspect. All situated within close proximity to the town centre. The property comprises; sitting room with multi-fuel burner and flagstone floor, fitted kitchen/breakfast room, first floor white suite bathroom and a second floor loft storage area. Further benefits from double glazing, gas fired heating via a combination boiler and features including; window seat, period fireplace and stripped floorboards.
Entrance
Approached from the main public footpath to a solid timber front door. Opening to:
Sitting Room (13' 1'' x 12' 7'' (4.00m x 3.84m))
Attractive open chimney breast with a brick mantle and an inset multi-fuel burner. Double glazed window to the front aspect with a feature window seat. Flagstone flooring, built-in storage cupboards and open display shelving to both sides of the fireplace, single panel radiator and a wall mounted cupboard housing the electric fuse box and meter. Part glazed door to:
Kitchen/Breakfast Room (11' 9'' x 10' 6'' (3.58m x 3.20m))
Fitted with a range of modern light fronted wall and base units, solid oak worktops over and all complemented by tiled splash-backs. Inset butler sing with taps over. Built-in electric Indesit double oven with a separate ceramic hob and stainless steel chimney style extractor over. Space for an upright fridge/freezer. Built-in cupboard with space and plumbing for a washing machine. Double glazed window to the rear aspect and over-looking the garden, stairs rising to the first floor with a storage cupboard beneath. Tiled flooring, single panel radiator and a uPVC part double glazed opening to outside.
First Floor Landing
With access to the loft storage area via a fitted ladder. Solid timber internal doors to all first floor rooms.
Bedroom 1 (11' 2'' x 8' 10'' (3.41m x 2.70m))
Double glazed window to the rear aspect with superb views across open countryside. Stripped floorboards, single panel radiator and a built-in over-stairs storage cupboard housing the Vaillant gas fired combination boiler.
Bedroom 2 (12' 8'' x 7' 5'' (3.86m x 2.26m))
Double glazed window to the front aspect, period fireplace, stripped floorboards and a single panel radiator.
Bathroom (9' 9'' x 4' 9'' (2.98m x 1.45m))
Fitted with a white three piece suite comprising; panel bath with a telephone style mixer tap and shower attachment over. Vanity unit with an inset wash hand basin over and storage cupboard below. Low level WC. Wall tiling to splash-prone areas, stripped floorboards, single panel radiator with towel rail, obscure double glazed window to the front aspect and recessed ceiling spotlights.
Loft Storage Area (15' 4'' x 12' 8'' (4.67m x 3.86m))
Accessed via a fitted loft ladder from the first floor landing. Fully boarded with two velux style windows to the rear aspect. Power and light connected.
Outside
The rear of the property benefits from a fully enclosed cottage style garden extending to approximately 100ft. A good size paved patio is accessed from the kitchen door and steps lead up to the main irregular shaped lawn, beds and borders are filled with a good variety of mature low shrubs, plants and small trees. A timber summerhouse is positioned mid-way along the garden with a timber decked seating space.
Agents Note:
Please note; there is right of access across the rear of the property for use of neighbouring properties.
Tenure
Freehold
Council Tax
Band A
Energy Performance Rating
Band C
Services
Mains Gas, Electric, Water and Drainage.
Viewing
Strictly by appointment only via sole selling agent Tarr Residential on or at 10 Silver Street, Ilminster, Somerset TA19 0DJ.
Property Location
Marketed by Tarr Residential
Disclaimer Property descriptions and related information displayed on this page are marketing materials provided by Tarr Residential. estateagents365.uk does not warrant or accept any responsibility for the accuracy or completeness of the property descriptions or related information provided here and they do not constitute property particulars. Please contact Tarr Residential for full details and further information.


