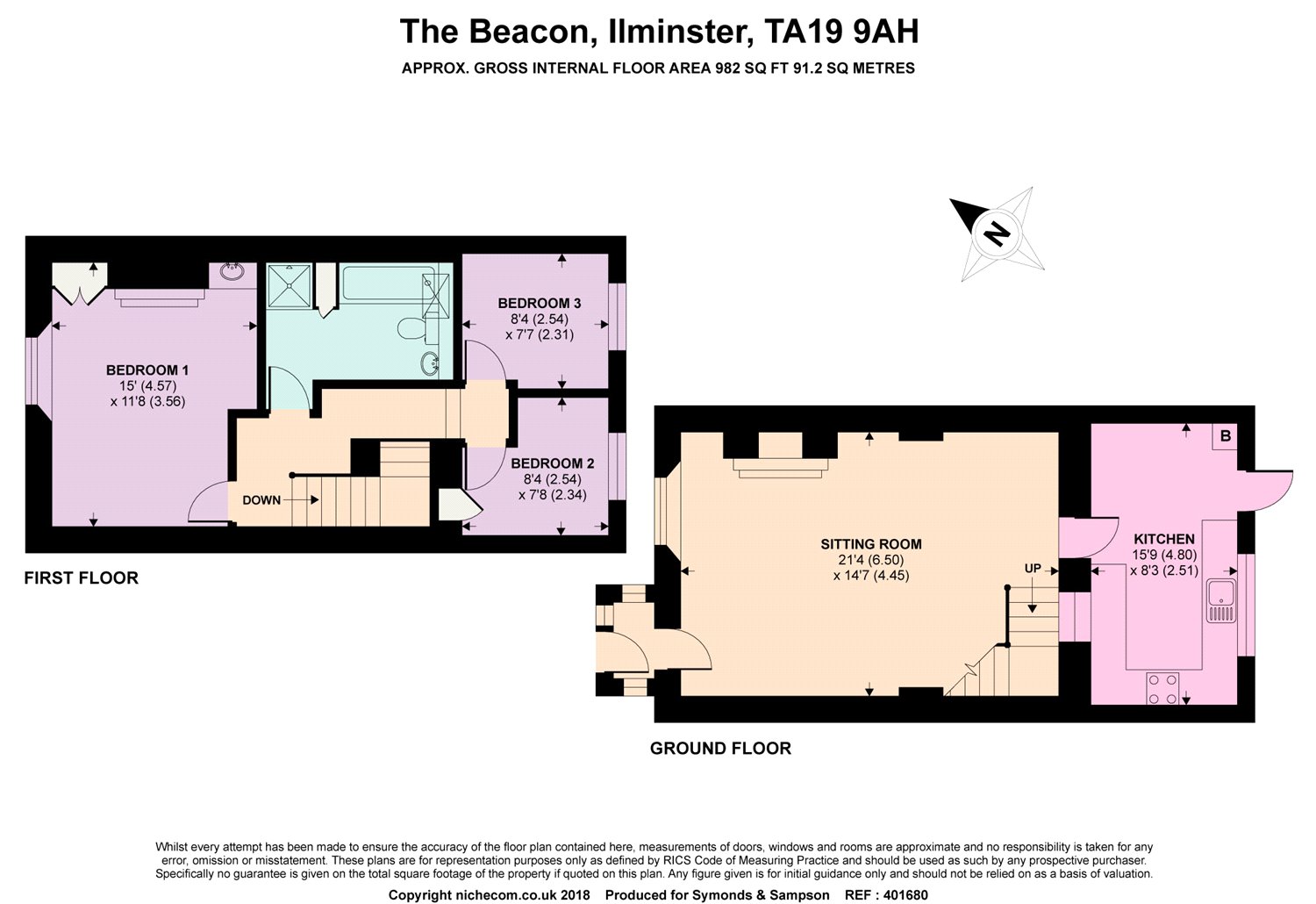Terraced house for sale in Ilminster TA19, 3 Bedroom
Quick Summary
- Property Type:
- Terraced house
- Status:
- For sale
- Price
- £ 225,000
- Beds:
- 3
- Baths:
- 1
- Recepts:
- 1
- County
- Somerset
- Town
- Ilminster
- Outcode
- TA19
- Location
- The Beacon, Ilminster, Somerset TA19
- Marketed By:
- Symonds & Sampson - Ilminster
- Posted
- 2018-12-28
- TA19 Rating:
- More Info?
- Please contact Symonds & Sampson - Ilminster on 01460 312997 or Request Details
Property Description
Reputed to be a former canal workers cottage, and dating back to the mid-1800's this extended three bedroom cottage offers deceptively roomy living space within walking distance of the town. As well as plenty of character it also has the rare advantage of its own parking, whilst to the rear are lovely views.
The Property
A useful front porch with UPVC double glazed windows leads through into a very spacious living area with more than enough room for a cosy sitting area around the brick fireplace, and still with plenty of space for dining too. The wood effect flooring is practical and helps add to the feeling of space. Ceiling beams and a pretty window seat give character and in the corner the stairs rise up to the first floor with a handy understairs cupboard.
Beyond the living room a kitchen / breakfast room is fitted with modern units including an integrated gas hob and double oven and there's plenty of room for your washing machine and dishwasher. There's a traditional tiled floor and a lovely view to the rear over the fields. In the corner a relatively new gas wall mounted boiler provides central heating and hot water. A door leads out to the small rear courtyard.
On the first floor the landing leads to the nice size bathroom which has a separate shower-cubicle, panelled bath, pedestal wash hand basin and WC. It's a white suite with attractive blue and white tiling, radiator and additional heated towel rail. A Velux window lets in plenty of natural light from above and beams to the ceiling give a nice cottage feel.
Across the front of the property is a spacious master bedroom with lovely feature full-length window overlooking the garden and making the most of its southerly position. There's a wash hand basin to one corner and a built-in wardrobe in the alcove. At the rear of the house, in the later extension there are two smaller bedrooms enjoying the views to the rear.
Outside
To the front of the property the garden is a reasonable size and is bisected by a shared footpath across the front of the terrace, leading down through attractive stone pillars from the road. To one side a path leads to the front door through a pleasant area of garden with useful outside tap, whilst to the other side is a further area of garden with large timber storage shed and gravelled driveway providing off road parking for 2 / 3 cars accessed via timber gates from the roadside.
To the rear is a small courtyard accessed via the kitchen door with views over the fields and countryside beyond.
The main town centre of Ilminster lies within walking distance of the property, with its good variety of independent stores. These are mostly centred around the market square and 15th century Minster church and have everything you need from an award-winning butcher's, delicatessen, cheese and dairy shop, super hardware store, homewares, antiques stores, clothes boutiques and gift shops. Ilminster is well served by a town-centre Tesco store with ample free parking. Alongside is a bowls club and tennis club and close-by a town library. There is also an excellent Co-op store with adjacent Peacocks clothes store. Ilminster Arts Centre is a vibrant arts venue with a licensed café and there are plenty of other places to eat, including pubs, cafes and restaurants. The town has several hairdressers / beauty salons, a dental surgery, Primary School and a modern health centre with two doctors' surgeries. It is a charming market town and benefits from superb road-links via the A303 and A358. There are mainline stations located at Crewkerne (London Waterloo to Exeter) and Taunton (London Paddington / Bristol / Bath).
Property Location
Marketed by Symonds & Sampson - Ilminster
Disclaimer Property descriptions and related information displayed on this page are marketing materials provided by Symonds & Sampson - Ilminster. estateagents365.uk does not warrant or accept any responsibility for the accuracy or completeness of the property descriptions or related information provided here and they do not constitute property particulars. Please contact Symonds & Sampson - Ilminster for full details and further information.


