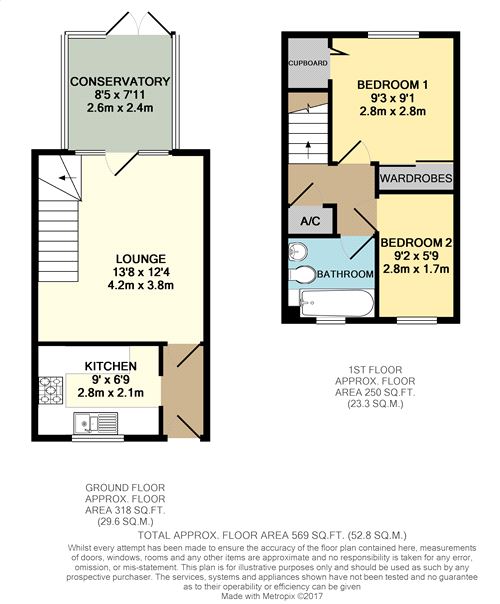Terraced house for sale in Cardiff CF14, 2 Bedroom
Quick Summary
- Property Type:
- Terraced house
- Status:
- For sale
- Price
- £ 169,950
- Beds:
- 2
- County
- Cardiff
- Town
- Cardiff
- Outcode
- CF14
- Location
- Hillcrest Close, Thornhill, Cardiff CF14
- Marketed By:
- Kelvin Francis
- Posted
- 2024-05-27
- CF14 Rating:
- More Info?
- Please contact Kelvin Francis on 029 2262 9797 or Request Details
Property Description
A modern mid link property, set within a convenient location, within walking distance to Lisvane and Thornhill train station, a short drive to Sainsbury’s local supermarket. Entrance hall, lounge, conservatory, modern fitted kitchen with granite style tops, 2 bedrooms, family bathroom with shower. UPVC double glazing, gas central heating, fitted wardrobes to bedroom 1, enclosed rear garden with decked patio, open plan front. Allocated parking space. EPC Rating: D
Ground Floor
Entrance Hall
Approached by a uPVC entrance door with oval glazed insert to upper part, laminate flooring, radiator, archway to kitchen.
Lounge
13'8" (4.17m) x 12'4" (3.76m)
A good size reception room, half turning spindle staircase to first floor landing, radiator, continuation of the laminate flooring, uPVC glazed door with matching glazed side panels leading to the conservatory.
Conservatory
8'5" (2.57m) x 7'11" (2.41m)
Brick base construction with polycarbonate roof, laminate flooring, radiator, glazed French doors leading onto the rear garden.
Kitchen
9'0" (2.74m) x 6'9" (2.06m)
Appointed along three sides in light wood grain finish fronts beneath quality granite style composite worktop surfaces, five ring gas hob with cooker hood above, fitted oven, space for upright fridge/freezer, space and plumbing for automatic washing machine and dishwasher, inset 1.5 bowl sink and drainer with san neck mixer tap, matching range of eye level units with pelmets and borders and concealed lighting, ceramic wall tiling to worktop surrounds, window to front, wall mounted Baxi gas central heating boiler.
First Floor Landing
Approached by a half turning spindle staircase, built-in airing cupboard housing the hot water cylinder with shelving, access to loft.
Bedroom 1
9'3" (2.82m) x 9'1" (2.77m) excluding wardrobes
Aspect to rear, fitted wardrobes with sliding fronts, hanging rails and shelving, further over stairs storage cupboard, radiator
Bedroom 2
9'2" (2.79m) x 5'9" (1.75m)
Aspect to front, radiator.
Bathroom
White suite comprising low level WC, wall mounted wash hand basin, panelled bath with electric shower, ceramic wall tiling to wet areas, vinyl flooring, radiator.
Front Garden
Area of loose stone chippings with paved pathway to front entrance, allocated parking space located on the opposite side of the road.
Rear Garden
Decked patio area with timber balustrade leading down onto a section of lawn with hedge borders.
Viewers Material Information
1) There is material information to be disclosed on this property. Interested parties should contact Kelvin Francis Limited on for further information before making a transactional decision.
2) Prospective viewers should view the Cardiff Adopted Local Development Plan 2006-2026 (ldp) and employ their own Professionals to make enquiries with Cardiff County Council Planning Department () before making any transactional decision.
3 The photos shown were taken prior to the previous tenant vacating the property.
Tenure: Freehold (Vendors Solicitor to confirm)
Council Tax Band: D (2019)
Property Location
Marketed by Kelvin Francis
Disclaimer Property descriptions and related information displayed on this page are marketing materials provided by Kelvin Francis. estateagents365.uk does not warrant or accept any responsibility for the accuracy or completeness of the property descriptions or related information provided here and they do not constitute property particulars. Please contact Kelvin Francis for full details and further information.


