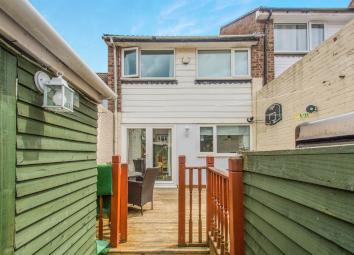Terraced house for sale in Cardiff CF23, 4 Bedroom
Quick Summary
- Property Type:
- Terraced house
- Status:
- For sale
- Price
- £ 160,000
- Beds:
- 4
- Baths:
- 1
- Recepts:
- 1
- County
- Cardiff
- Town
- Cardiff
- Outcode
- CF23
- Location
- The Hawthorns, Cardiff CF23
- Marketed By:
- Peter Alan - Albany Road
- Posted
- 2024-03-31
- CF23 Rating:
- More Info?
- Please contact Peter Alan - Albany Road on 029 2227 9559 or Request Details
Property Description
Summary
don't miss out viewing this affordable four bedroom family home - located within a cul-de-sac and great for schools, bus stop, shops and more. Nice rear garden to relax and entertain. Gas central heating and double glazed. Off road parking - no chain sale
description
This home is situated within easy reach of local amenities, leisure centre and schools and is affordable being located on the edge of Pentwyn and Cyncoed which offers great transport links to either the city centre via the amazing Roath Park/Lake or access to the main artery of the A48 linking the city to the M4.
With a front porch opening to the spacious lounge which in turns leads to the dining are, which has been opened up to the kitchen, keeping the defined spaces but providing a more contemporary appearance and feel whilst making the kitchen area more useable for a family home. Upstairs there is four bedrooms and the good size family bathroom which again has been opened up for a more modern look. Outside, there is a pleasant rear garden suitable for alfresco dining and entertaining being designed for ease of maintenance and becomes a sun trap in the afternoon, whilst you will be fortunate to have a good size front garden, laid to lawn with mature shrubs and plants providing a safe place for children to play. Sold with no chain
Porch
Laminate flooring, window to front, door to:
Lounge 14' 5" x 14' 9" ( 4.39m x 4.50m )
Laminate flooring, radiator, coving to ceiling, window to front.
Dining Area 12' 10" x 7' 6" ( 3.91m x 2.29m )
Laminate, radiator, coving, smoke detector, large door to rear opening onto the rear garden, open to:
Kitchen 12' 8" x 6' 10" ( 3.86m x 2.08m )
Fitted with matching base and eye level units with worktop space over, single sink, mixer tap, room for cooker, washing machine, dishwasher and fridge/freezer, window to side, radiator, door to garden.
Landing
Laminate flooring, loft access, door to cupboard, coving, door to
Bedroom 1 9' 8" x 10' 8" max ( 2.95m x 3.25m max )
Fitted carpet, window to front, radiator.
Bedroom 2 11' 3" x 8' 10" ( 3.43m x 2.69m )
Carpet, window to rear, radiator, coving.
Bedroom 3 11' 9" x 5' 10" ( 3.58m x 1.78m )
Fitted carpet, radiator, window to rear, coving.
Bedroom 4 6' 2" x 6' 9" ( 1.88m x 2.06m )
Carpet, radiator, window to front.
Bathroom
Fitted with a three piece suite comprising bath with shower off, wash hand basin, wc, fully tiled walls, heated towel rail, extractor fan.
Outside
With mature shrubs bordering the lawn to front, raised decked area leading into home. The rear is enclosed and designed for ease of maintenance, laid to decking suitable for table and chairs. Wooden garden shed with power and light. Outside tap.
Property Location
Marketed by Peter Alan - Albany Road
Disclaimer Property descriptions and related information displayed on this page are marketing materials provided by Peter Alan - Albany Road. estateagents365.uk does not warrant or accept any responsibility for the accuracy or completeness of the property descriptions or related information provided here and they do not constitute property particulars. Please contact Peter Alan - Albany Road for full details and further information.


