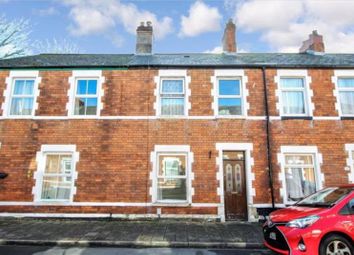Terraced house for sale in Cardiff CF24, 2 Bedroom
Quick Summary
- Property Type:
- Terraced house
- Status:
- For sale
- Price
- £ 140,000
- Beds:
- 2
- Baths:
- 1
- Recepts:
- 2
- County
- Cardiff
- Town
- Cardiff
- Outcode
- CF24
- Location
- Spring Gardens Place, Roath, Cardiff CF24
- Marketed By:
- Pinkmove
- Posted
- 2024-03-31
- CF24 Rating:
- More Info?
- Please contact Pinkmove on 01633 371667 or Request Details
Property Description
**A spacious extended terraced house**two double bedrooms**highly desirable location close to the city centre, all local amenities & schools**excellent transport links & bus routes to the city centre, M4 motorway & surrounding areas**ideal first time buyer or investment opportunity**in need of modernisation & upgrading but has huge potential**A lounge, dining room, kitchen & ground floor bathroom**on street permit parking & A small rear courtyard/garden area**no chain**
Tucked Away at the end of Quiet No-Through Street in a Highly Desirable Location within Walking Distance of the City Centre and All Local Amenities, Schools and with Excellent Transport Links to the M4 Motorway & Surrounding Areas is this Spacious Two Double Bedroom Traditional Terraced House. In need of some modernisation and upgrading the property Offers Huge Potential and would be an Ideal First Time Buyer or Investment Opportunity especially given its location. To the ground floor is an entrance hall with storage cupboard, a lounge through to a spacious dining room, a kitchen & a family bathroom whilst upstairs boasts two double bedrooms. The home further benefits from uPVC double glazing, gas combi central heating, private permit parking to the front, a small courtyard/garden space to the rear & is offered with No Chain. A "must view" property the agents highly advise doing so in order to fully appreciate all that it has to offer.
Hall
Lounge (10' 2'' x 9' 9'' (3.10m x 2.97m))
Dining Room (13' 4'' x 10' 8'' (4.06m x 3.26m))
Kitchen (11' 8'' x 6' 8'' (3.56m x 2.03m))
Bathroom (6' 8'' x 5' 6'' (2.03m x 1.68m))
Landing
Bedroom 1 (13' 6'' x 10' 1'' (4.11m x 3.07m))
Double Bedroom
Bedroom 2 (11' 2'' x 10' 5'' (3.40m x 3.18m))
Double Bedroom
Property Location
Marketed by Pinkmove
Disclaimer Property descriptions and related information displayed on this page are marketing materials provided by Pinkmove. estateagents365.uk does not warrant or accept any responsibility for the accuracy or completeness of the property descriptions or related information provided here and they do not constitute property particulars. Please contact Pinkmove for full details and further information.


