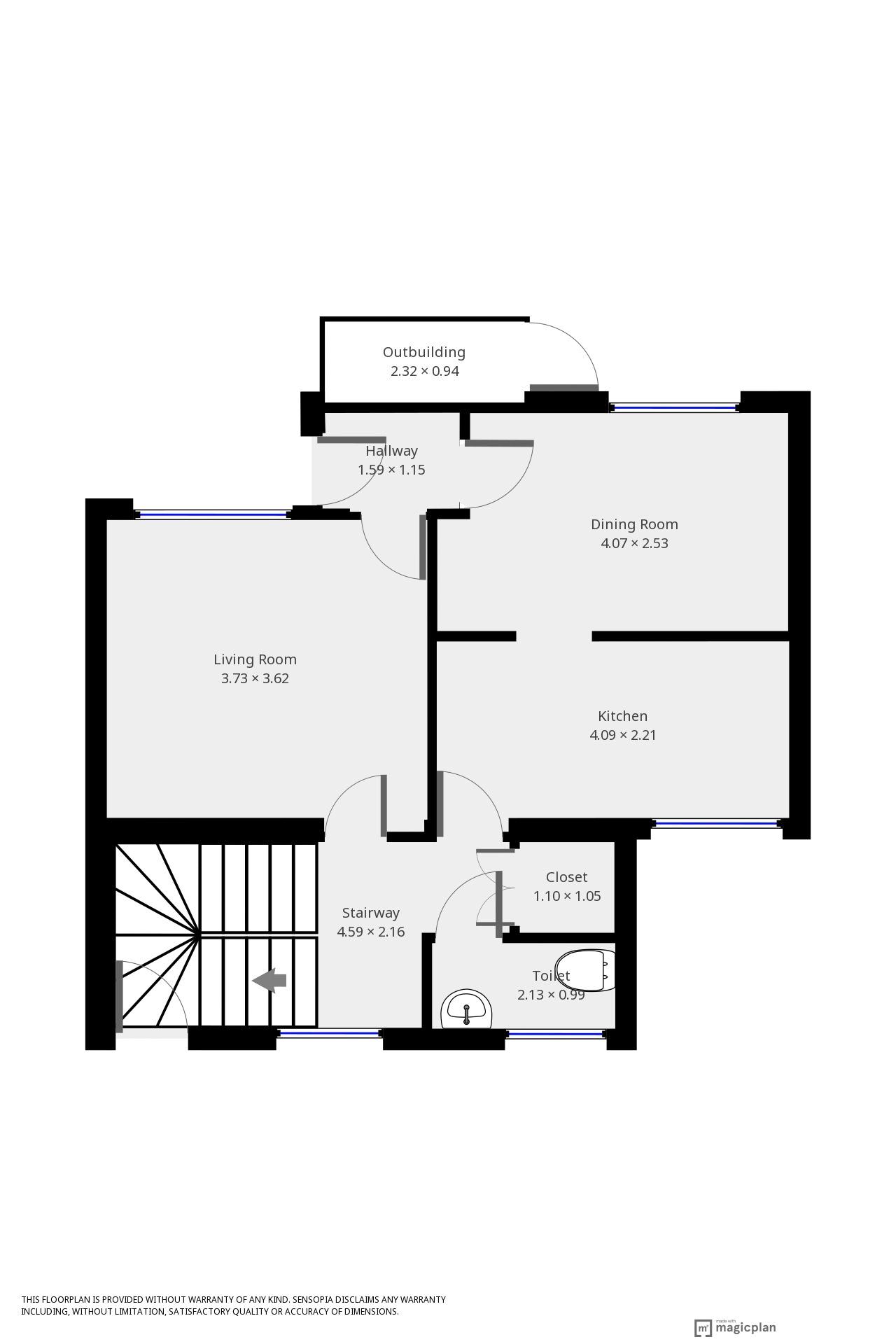Terraced house for sale in Cardiff CF5, 3 Bedroom
Quick Summary
- Property Type:
- Terraced house
- Status:
- For sale
- Price
- £ 137,500
- Beds:
- 3
- Baths:
- 1
- Recepts:
- 2
- County
- Cardiff
- Town
- Cardiff
- Outcode
- CF5
- Location
- Oakway, Fairwater, Cardiff CF5
- Marketed By:
- Doorsteps.co.uk, National
- Posted
- 2019-05-10
- CF5 Rating:
- More Info?
- Please contact Doorsteps.co.uk, National on 01298 437941 or Request Details
Property Description
This 3-bedroom terraced property is in immaculate condition and is ready for you to move straight in. The house is located towards the end of a quiet cul-de-sac and is conveniently situated within walking distance of local shops, cafés and schools as well as great access to transport links into Cardiff City Centre or onto the M4 corridor. The rear of the property, including most of the rooms are south facing. The elevated position of the property means that all of the bedrooms have views right across the city stretching all the way to Cardiff Bay.
The property in brief comprises;
Entrance Hallway (Split-Level),
Downstairs W.C., Living Room Kitchen, Dining Room and Rear Porch. To the first floor there are three bedrooms and a family bathroom. There is a small garden to the front and an enclosed garden to the rear of the property as well as off-road parking.
The property has UPVC Double Glazing throughout & Gas Central Heating powered by a Combi-Boiler.
EPC Rating = C.
Council Tax Band = C.
Entrance Hallway (Split-Level)
Carpeted – UPVC obscure double-glazed window to front. Doors to; Living Room, Kitchen, Downstairs W.C. And cupboard containing wall mounted Glow-worm Combi-Boiler
Living Room
12’ 2” x 11’ 10” (3.72m x 3.62m)
Carpeted – Electric feature fireplace, Digital T.V. Aerial point. UPVC double-glazed window to rear
Rear Porch
4’ 8” x 3’ 8” (1.44m x 1.14m)
Laminate flooring – UPVC obscure double-glazed window to rear. Doors to; Living Room, Dining Room and enclosed Rear Garden
Dining Room
13’ 4” max x 8’ 3” (4.07m max x 2.53m)
Carpeted – UPVC double-glazed window to rear. Opening to Kitchen
Kitchen
13’ 5” x 7’ 3” (4.09m x 2.21m)
Modern fitted Kitchen with Laminate flooring – Plumbed for Washing Machine and Dishwasher. UPVC double-glazed window to front
Downstairs W.C.
6’ 11” x 3’ 2” (2.13m x 0.99m)
Laminate flooring – Wall mounted wash hand basin – Back to wall toilet – Partly tiled walls. UPVC obscure double-glazed window to front
First Floor Landing
Carpeted – Doors to; three Bedrooms, Family Bathroom, large closet, cupboard (former airing cupboard) and hatch to part boarded insulated Loft
Bedroom 1
15’ 5” x 8’ 2” (4.71m x 2.50m)
Carpeted – Two Fitted Double Wardrobes. UPVC double-glazed windows to the front and rear
Bedroom 2
11’ 4” x 8’ 9” (3.47m x 2.68m)
Laminate Flooring – Digital T.V. Aerial point. UPVC double-glazed window to rear
Bedroom 3
12’ 2” max x 6’ (3.73m max x 1.84m)
Carpeted – Fitted Single Wardrobe. UPVC double-glazed window to rear
Family Bathroom
6’ 3” x 5’ 10” (1.92m x 1.8m)
Laminate Flooring – Panel bath – Electric shower over bath – Pedestal wash hand basin – Close-coupled
W.C. – Chrome ladder radiator – Part tiled walls. UPVC obscure double-glazed window to front
Front Garden
Laid to lawn
Rear Garden – Enclosed
Part paved and part laid to lawn
Driveway to Rear
Brick Built Outbuilding
7’ 7” x 3’ 1” (2.32m x 0.94m)
With light and power
Property Location
Marketed by Doorsteps.co.uk, National
Disclaimer Property descriptions and related information displayed on this page are marketing materials provided by Doorsteps.co.uk, National. estateagents365.uk does not warrant or accept any responsibility for the accuracy or completeness of the property descriptions or related information provided here and they do not constitute property particulars. Please contact Doorsteps.co.uk, National for full details and further information.


