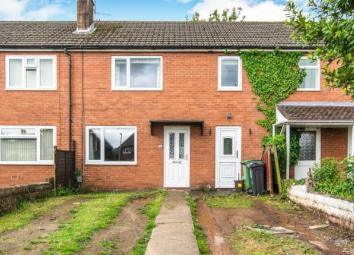Terraced house for sale in Cardiff CF3, 3 Bedroom
Quick Summary
- Property Type:
- Terraced house
- Status:
- For sale
- Price
- £ 150,000
- Beds:
- 3
- County
- Cardiff
- Town
- Cardiff
- Outcode
- CF3
- Location
- Honiton Road, Llanrumney, Cardiff, Caerdydd CF3
- Marketed By:
- Taylors - Roath Sales
- Posted
- 2024-03-31
- CF3 Rating:
- More Info?
- Please contact Taylors - Roath Sales on 029 2227 8893 or Request Details
Property Description
*guide price £150,000 - £160,000* open house Saturday 29th July, 2019* great first time buy* three bedrooms* open plan lounge/dining room* off road parking* large rear garden* A well-proportioned three bedroom property on Honiton Road. The property benefits from ample parking, a spacious rear garden and open plan lounge/ kitchen/ dining room. Further benefits include double glazing and a modern gas fired central heating system. Viewings are highly recommended. Book your appointment contact Taylors, Countrwide today! Three bedroom terraced house
*guide price £150,000 - £160,000*
open house Saturday 29th July, 2019Great first time buy/ investment
ample parking - driveway
Large rear garden
Entrance Hall x . UPVC front door. Stairs to first floor. Radiator.
Sitting Room x . Window to front. Wood effect flooring. Radiator. Open plan to:
Kitchen/ Dining Room21'8" x 9'2" (6.6m x 2.8m). Window to rear. French doors to rear. Range of wooden fronted base and wall cupboards with roll edged work surface over. Inset stainless steel sink/ drainer with mixer tap. Space and plumbing for appliances. Space for table and chairs. Radiator.
Utility Area12'6" x 5'3" (3.8m x 1.6m). Built in cupboard under the stairs. Ceramic tiled floor. Base cupboards matching kitchen units. UPVC door to front. Space and plumbing for appliances.
Landing x . Access to loft. Built in cupboard.
Bedroom 112'6" x 12'2" (3.8m x 3.7m). Window to front. Radiator.
Bedroom 212'10" x 9'10" (3.91m x 3m). Window to rear. Built in cupboard housing boiler. Radiator.
Bedroom 312'2" x 8'2" (3.7m x 2.5m). Window to front. Radiator. Built in cupboard over stairs.
W.C. x . Opaque window to rear. Low level W.C.
Bathroom x . Panel bath with mixer tap. Pedestal wash hand basin with mixer tap. Opaque window to rear. Radiator. Tiled splashbacks. Spotlights.
Outside x . Ample off road parking to the front and the property is set back off the road. To the rear of the property is a generous rear garden offering a decking area and substantial lawned garden. Fully enclosed and private.
Property Location
Marketed by Taylors - Roath Sales
Disclaimer Property descriptions and related information displayed on this page are marketing materials provided by Taylors - Roath Sales. estateagents365.uk does not warrant or accept any responsibility for the accuracy or completeness of the property descriptions or related information provided here and they do not constitute property particulars. Please contact Taylors - Roath Sales for full details and further information.


