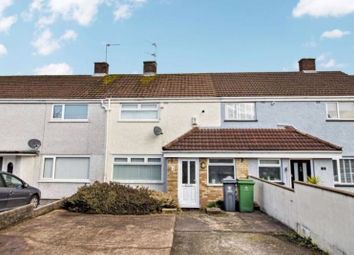Terraced house for sale in Cardiff CF3, 2 Bedroom
Quick Summary
- Property Type:
- Terraced house
- Status:
- For sale
- Price
- £ 165,000
- Beds:
- 2
- Baths:
- 1
- Recepts:
- 1
- County
- Cardiff
- Town
- Cardiff
- Outcode
- CF3
- Location
- Blagdon Close, Llanrumney, Cardiff CF3
- Marketed By:
- Pinkmove
- Posted
- 2024-03-31
- CF3 Rating:
- More Info?
- Please contact Pinkmove on 01633 371667 or Request Details
Property Description
**A large extended two double bedroom terraced house**A highly desirable quiet location close to all local amenities, schools & leisure facilities**excellent transport links & bus routes to the city centre, M4 motorway & surrounding areas**A stunning open plan modern kitchen/dining room & spacious family lounge***an ideal first time buyer or investment opportunity**A large double driveway & good size enclosed rear garden**UPVC double glazing & gas combi central heating**
*******must view*******
Larger Than Average and further Extended with a Stunning Open Plan Kitchen/Dining Room having Modern Appliances and views over & access too the rear garden is this Ideal First Time Buyer or Investment Opportunity Boasting Two Double Bedrooms, Ample Off Road Parking, a Large Attractive Rear Garden fit for any occasion & all within Close Proximity to Local Amenities, Schools and Leisure Facilities. Further benefiting from uPVC double glazing, gas combi central heating and having excellent transport links to all surrounding areas and further this home truly is an exceptional "must view" in order to fully appreciate all that it has to offer. To the ground floor is a large entrance porch/hallway, a spacious family lounge & a kitchen/dining room whilst upstairs has a large family bathroom and two double bedrooms. Outside has the large double driveway to the front and to the rear is a garden laid mainly to lawn with a patio area and storage shed. So much on offer and with still potential to add more an internal viewing is vital and highly recommended by the agents.
Hall
Lounge (11' 9'' x 11' 1'' (3.58m x 3.38m))
Living/Dining Room (21' 4'' x 8' 2'' (6.50m x 2.49m))
Kitchen (13' 4'' x 7' 7'' (4.06m x 2.31m))
Landing
Bedroom 1 (14' 4'' x 10' 3'' (4.37m x 3.12m))
Double Bedroom
Bedroom 2 (11' 3'' x 9' 8'' (3.43m x 2.95m))
Double Bedroom
Bathroom (9' 7'' x 9' 3'' (2.92m x 2.82m))
Property Location
Marketed by Pinkmove
Disclaimer Property descriptions and related information displayed on this page are marketing materials provided by Pinkmove. estateagents365.uk does not warrant or accept any responsibility for the accuracy or completeness of the property descriptions or related information provided here and they do not constitute property particulars. Please contact Pinkmove for full details and further information.


