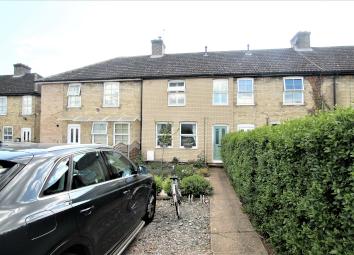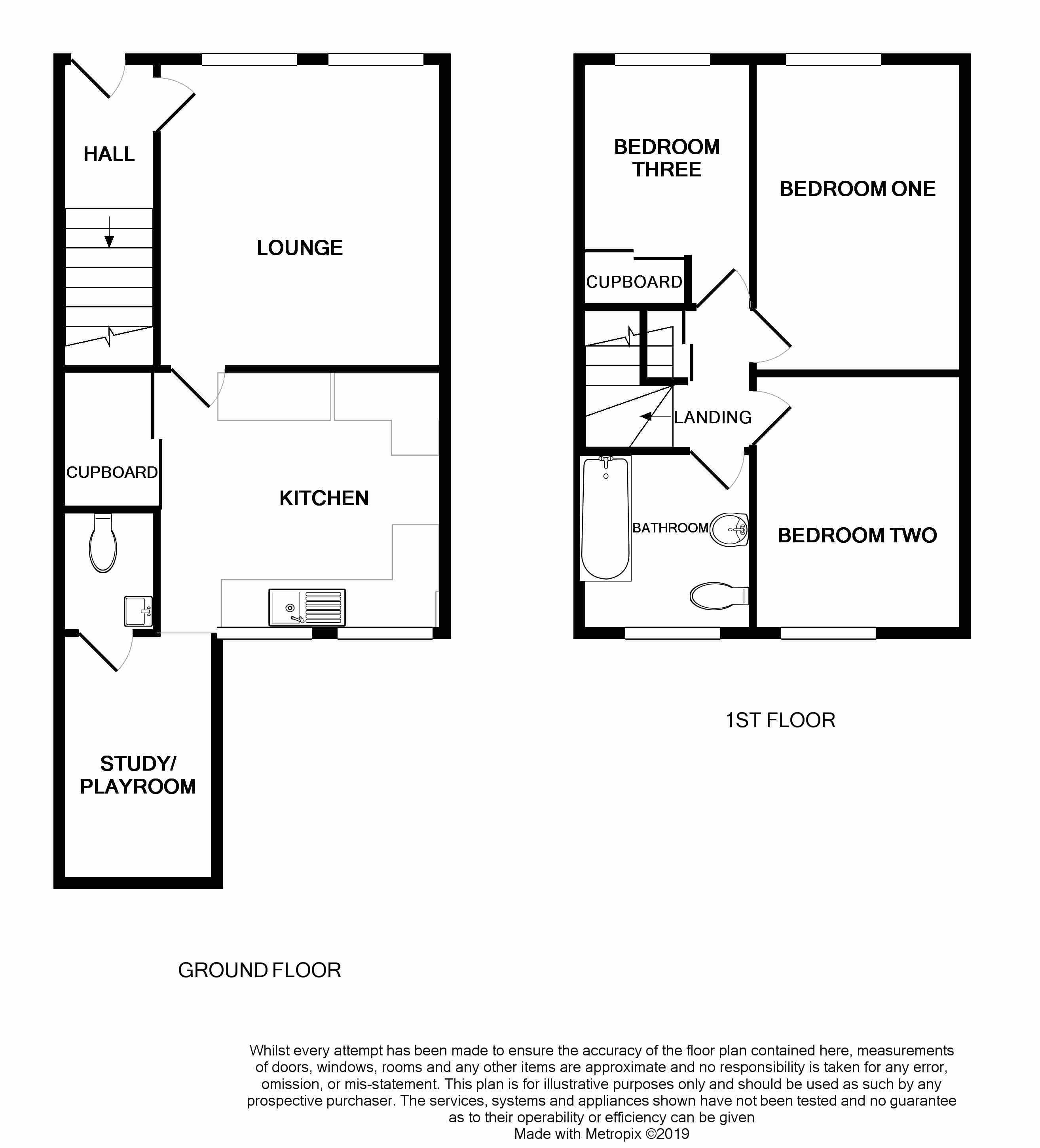Terraced house for sale in Cambridge CB4, 3 Bedroom
Quick Summary
- Property Type:
- Terraced house
- Status:
- For sale
- Price
- £ 399,950
- Beds:
- 3
- Baths:
- 1
- Recepts:
- 2
- County
- Cambridgeshire
- Town
- Cambridge
- Outcode
- CB4
- Location
- Scarsdale Close, Green End Road, Cambridge CB4
- Marketed By:
- Vincent Shaw Residential
- Posted
- 2024-04-02
- CB4 Rating:
- More Info?
- Please contact Vincent Shaw Residential on 01223 801959 or Request Details
Property Description
An extended and much improved terraced family home in very good decorative order and being very well placed for access to the Science Park and Cambridge North Station. The property benefits from modern fittings throughout and has a large south facing garden to the rear. Living accommodation benefits from external wall insulation and comprises entrance hall, lounge, re-fitted kitchen/diner, ground floor cloakroom, play room, three bedrooms, re-fitted first floor bathroom, the property has gas fired central heating and is double glazed, the front garden provides off street parking, shopping amenities are situated within walking distance and an internal viewing is strongly recommended. EPC rating band C.
Hall Double panelled radiator, stairs to first floor.
Lounge 11' 4" x 12' 9" (3.46m x 3.9m) Two double glazed windows to front aspect, double panelled radiator, engineered oak floor, fireplace housing wood burning stove, slate hearth.
Kitchen 10' 11" x 11' 1" (3.35m x 3.4m) Two double glazed windows to rear aspect, range of base and wall mounted units with quartz work surfaces over, gas cooking range, upright radiator, under stairs storage cupboard, integrated fridge freezer, dishwasher and washing machine, tiled floor.
Study/playroom 10' 2" x 5' 10" (3.1m x 1.8m) Double glazed window to side aspect, upright radiator.
Cloakroom Wall mounted wash hand basin, low level wc, tiled floor.
Landing Airing cupboard housing wall mounted combi boiler, access to roof void.
Bedroom one 13' 5" x 8' 6" (4.1m x 2.6m) Double glazed window to front aspect, window shutters, double panelled radiator, engineered oak floor.
Bedroom two 9' 3" x 8' 6" (2.84m x 2.6m) Double glazed window to rear aspect, window shutters, double panelled radiator, engineered oak floor.
Bedroom three Double glazed window to front aspect, window shutters, double panelled radiator, engineered oak floor.
Bathroom Obscured double glazed window to rear aspect, heated towel rail, ceramic wash hand basin with mixer tap over and storage cupboard beneath, low level wc, side panelled bath with shower over.
Front garden Driveway providing off-street parking, path to front door, enclosed panelled fencing and hedging, shingle garden with shrub beds.
Rear garden Mainly laid to lawn, patio area, garden shed, decking, gated rear access.
Property Location
Marketed by Vincent Shaw Residential
Disclaimer Property descriptions and related information displayed on this page are marketing materials provided by Vincent Shaw Residential. estateagents365.uk does not warrant or accept any responsibility for the accuracy or completeness of the property descriptions or related information provided here and they do not constitute property particulars. Please contact Vincent Shaw Residential for full details and further information.


