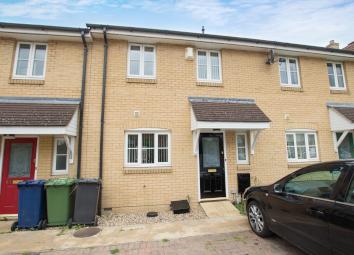Terraced house for sale in Cambridge CB23, 3 Bedroom
Quick Summary
- Property Type:
- Terraced house
- Status:
- For sale
- Price
- £ 295,000
- Beds:
- 3
- Baths:
- 1
- Recepts:
- 1
- County
- Cambridgeshire
- Town
- Cambridge
- Outcode
- CB23
- Location
- Clare Drive, Highfields Caldecote, Cambridge CB23
- Marketed By:
- Cheffins - Cambridge
- Posted
- 2024-04-02
- CB23 Rating:
- More Info?
- Please contact Cheffins - Cambridge on 01223 784698 or Request Details
Property Description
Entrance hall with matwell, natural wood style flooring, radiator, staircase leading off to first floor and a built-in shelved storage cupboard understairs.
Cloakroom with low level w.C. And pedestal wash hand basin with tiled splashback, radiator, sealed unit frosted double glazed window to front aspect.
Sitting room which is open plan to the stylish kitchen/breakfast room and comprises two radiators, sealed unit double glazed windows to rear aspect and a pair of full height double glazed patio doors leading to the rear garden.
Kitchen area with an inset stainless steel sink unit with mixer taps and cupboards below, fitted worktops to either side with space and plumbing beneath for washing machine and an integrated Lamona dishwasher, further base units comprising worktops with cupboards and drawers below, integrated fridge and freezer, further upright shelved storage cupboards, range of wall storage cupboards, attractive tiled splashbacks and part tiled walls, built-in oven and grill with a 4 point gas hob set into worktop to side with extractor cooker hood above. Further wall storage cupboards and wine rack, fitted breakfast bar and low level integrated heater.
On the first floor
landing with doors off to:
Bedroom 1 with radiator, sealed unit double glazed windows to rear aspect overlooking gardens and two built-in double wardrobes.
Bedroom 2 with radiator, sealed unit double glazed windows to front aspect.
Bedroom 3 with radiator, sealed unit double glazed windows to front aspect and built-in cupboard which also houses a wall mounted gas fired boiler.
Bathroom with white suite comprising bath with ceramic tiled walls around, glazed shower screen and a wall mounted shower unit, pedestal wash hand basin, low level w.C., vertical radiator/towel rail, electric shaver socket and extractor fans.
Outside There is a small garden area which is paved and shinglestone. To the front there are two brick paviour parking spaces belonging to No. 56. Outside water tap and well stocked border. To the rear there is an enclosed courtyard style garden with a large paved terrace and a raised patio area to side, well stocked borders, shrubs and rosebeds and a gated access to a rear pathway. Set into the rear of the garden there is a large timber storage shed with light and power, fitted worktop and glazed windows to rear aspect.
Property Location
Marketed by Cheffins - Cambridge
Disclaimer Property descriptions and related information displayed on this page are marketing materials provided by Cheffins - Cambridge. estateagents365.uk does not warrant or accept any responsibility for the accuracy or completeness of the property descriptions or related information provided here and they do not constitute property particulars. Please contact Cheffins - Cambridge for full details and further information.

