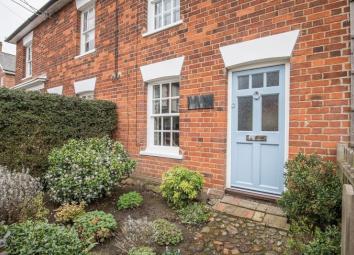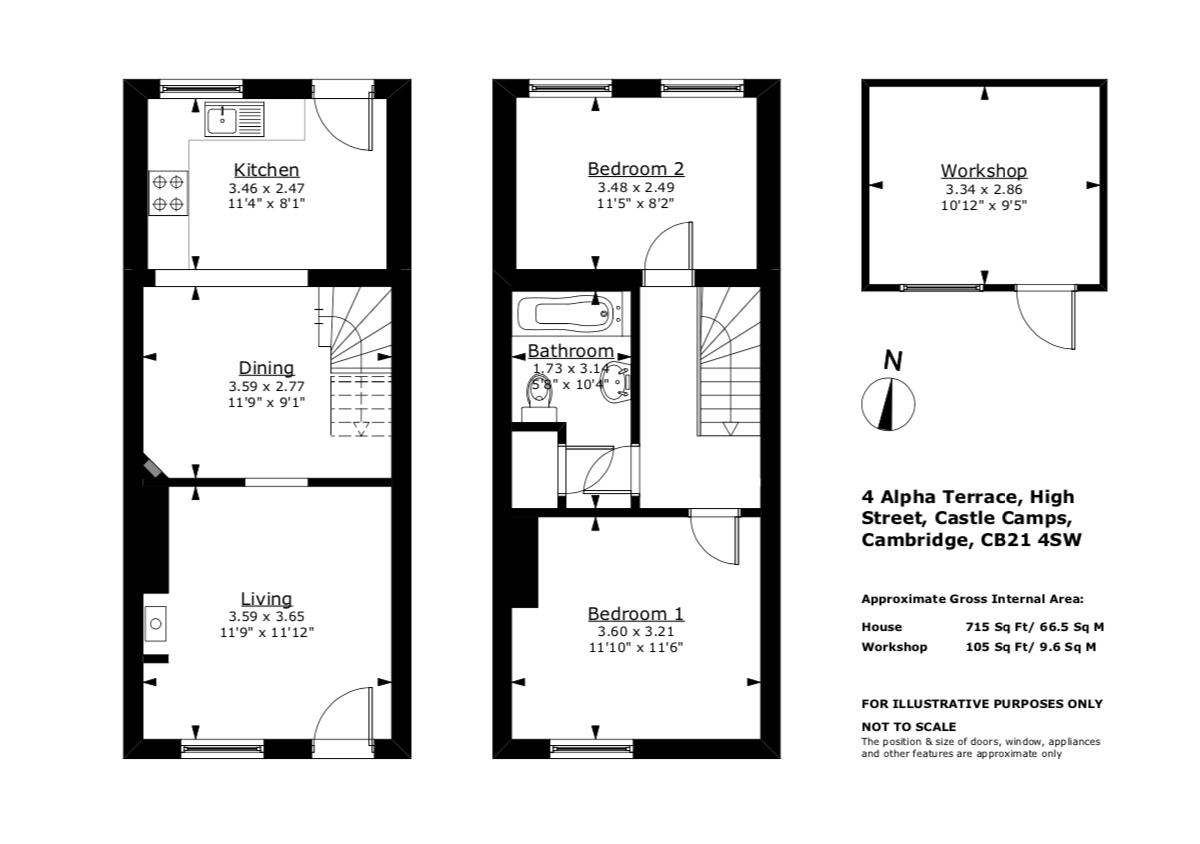Terraced house for sale in Cambridge CB21, 2 Bedroom
Quick Summary
- Property Type:
- Terraced house
- Status:
- For sale
- Price
- £ 265,000
- Beds:
- 2
- Baths:
- 1
- Recepts:
- 2
- County
- Cambridgeshire
- Town
- Cambridge
- Outcode
- CB21
- Location
- Alpha Terrace, High Street, Castle Camps, Cambridge CB21
- Marketed By:
- Doorsteps.co.uk, National
- Posted
- 2024-04-02
- CB21 Rating:
- More Info?
- Please contact Doorsteps.co.uk, National on 01298 437941 or Request Details
Property Description
Tenure: Freehold
A beautiful mid-19th century country cottage which was extended in 2000 to provide a spacious and bright interior. Features two repointed brick fireplaces with woodburning stoves, polished brick floors and sash windows. Bathroom and kitchen have been recently refurbished to a very high standard. The partially walled rear garden, featuring a large shed/workshop, backs onto fields.
Centrally located in the picturesque Cambridgeshire village of Castle Camps, close to the borders of both Suffolk and Essex. The village has a primary school, friendly pub, village hall and 15th century church. The historic market town of Saffron Walden is only 7 miles away, and Cambridge is also within easy reach (13 miles to the Babraham Park & Ride). The nearby A11 (9 miles) provides ready access to the M11 and A14.
Front door Leading into:
Sitting room 12’ x 11’9” (3.65m x 3.59m)
Lovely bright room that gets the morning sun. Newly repointed brick fireplace with wood burning stove. Built-in shelving beside fireplace. New carpet and new bespoke uPVC front door, featuring multipoint locking and deadlocks.
Leading into:
Dining area 11’9” x 9’1” (3.59m x 2.77m)
A second repointed brick fireplace containing a wood burning stove. Polished brick floor. Modern electric storage heater beneath stairs. Opening into:
Kitchen 11’4” x 8’1” (3.46m x 2.47m)
The rear of the house was sympathetically extended in 2000. The extra space downstairs was floored in polished brick to match the dining area. A new country-style kitchen was recently fitted which features a solid oak worktop, 1.5 bowl ceramic sink, extractor hood and lit glass-fronted wall units. There is plumbing for a washing machine and space for a fridge freezer. A new glazed bespoke uPVC back door features multipoint locking and deadlocks.
First floor:
Newly carpeted stairs from the dining area lead to a spacious landing.
Bedroom 1 11’10” x 10’6” (3.60m x 3.21m)
East-facing sash window overlooks the pretty front garden. Newly painted and carpeted.
Bedroom 2 11’5” x 8’2” (3.48m x 2.49m)
A beautiful room that was added as part of the extension in 2000. Features a high vaulted ceiling. Two recently replaced windows overlook the rear garden and the fields beyond. Electric storage heater.
Bathroom 10’4” x 5’8” (3.14m x 1.73m)
High quality bathroom suite, featuring a fabulous power shower over a deep tub bath. Recessed lighting makes this a lovely bright room. A large shelved airing cupboard contains the Economy 7 electric immersion heater/hot water cylinder.
Outside:
At the front of the property there is a small enclosed garden with a picket fence and gate. A right-of-way, which runs to the back of the cottage, gives access to the rear garden, which is laid to lawn and has decking outside the back door. There is an outside cold tap and power supply. The garden contains a substantial part-brick shed/workshop (10’12”x 9’5”, 3.34m x 2.86m), a versatile space for either storage or hobbies, with power and lighting laid on.
Property Location
Marketed by Doorsteps.co.uk, National
Disclaimer Property descriptions and related information displayed on this page are marketing materials provided by Doorsteps.co.uk, National. estateagents365.uk does not warrant or accept any responsibility for the accuracy or completeness of the property descriptions or related information provided here and they do not constitute property particulars. Please contact Doorsteps.co.uk, National for full details and further information.


