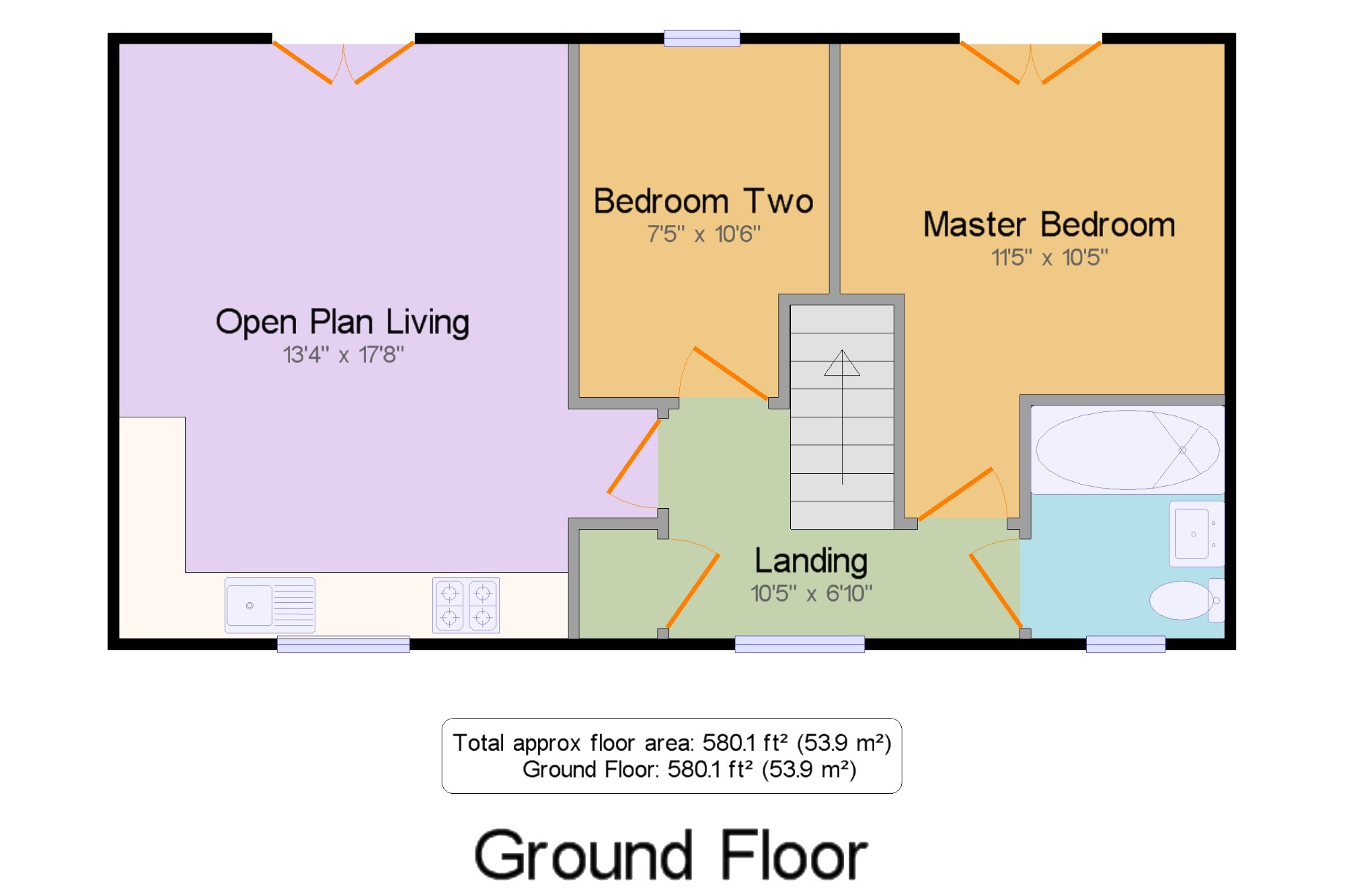Terraced house for sale in Cambridge CB23, 2 Bedroom
Quick Summary
- Property Type:
- Terraced house
- Status:
- For sale
- Price
- £ 220,000
- Beds:
- 2
- Baths:
- 1
- Recepts:
- 1
- County
- Cambridgeshire
- Town
- Cambridge
- Outcode
- CB23
- Location
- Halifax Road, Upper Cambourne, Cambridge, Cambridgeshire CB23
- Marketed By:
- Taylors - St Neots Sales
- Posted
- 2018-12-09
- CB23 Rating:
- More Info?
- Please contact Taylors - St Neots Sales on 01480 576801 or Request Details
Property Description
We are delighted to bring to market this stunning two double bedroom coach house situated within this sought after development. Boasting a range of local amenities as well as brilliant commuter links this property would make a fantastic first time purchase. In brief the property itself comprises; two double bedrooms with Juliette balcony to master, large open plan living with Juliette balcony, family bathroom and allocated parking.
Sought after development
Over looking an open green
Allocated parking
Open plan living
Built in 2011
Well presented throughout
Landing10'5" x 6'10" (3.18m x 2.08m). Double glazed uPVC window facing the rear. Radiator, carpeted flooring, painted plaster ceiling, ceiling light.
Open Plan Living 13'4" x 17'8" (4.06m x 5.38m). UPVC French double glazed door. Double glazed uPVC window facing the rear. Radiator, vinyl and carpeted flooring, part tiled walls, painted plaster ceiling, ceiling light. Granite effect and roll edge work surfaces, fitted units, one and a half bowl sink with drainer, integrated oven, integrated hob, overhead extractor, space for standard dishwasher, integrated washing machine, fridge/freezer.
Master Bedroom11'5" x 10'5" (3.48m x 3.18m). Double bedroom; double glazed uPVC juliette window facing the front. Radiator, carpeted flooring, painted plaster ceiling, ceiling light.
Bedroom Two7'5" x 10'6" (2.26m x 3.2m). Double bedroom; double glazed uPVC window facing the front. Radiator, carpeted flooring, painted plaster ceiling, ceiling light.
Bathroom5'9" x 6'11" (1.75m x 2.1m). Double glazed uPVC window with obscure glass facing the rear. Radiator, vinyl flooring, part tiled walls, painted plaster ceiling, ceiling light. Close coupled WC, panelled bath, shower over bath, pedestal sink, extractor fan and shaving point.
Property Location
Marketed by Taylors - St Neots Sales
Disclaimer Property descriptions and related information displayed on this page are marketing materials provided by Taylors - St Neots Sales. estateagents365.uk does not warrant or accept any responsibility for the accuracy or completeness of the property descriptions or related information provided here and they do not constitute property particulars. Please contact Taylors - St Neots Sales for full details and further information.


