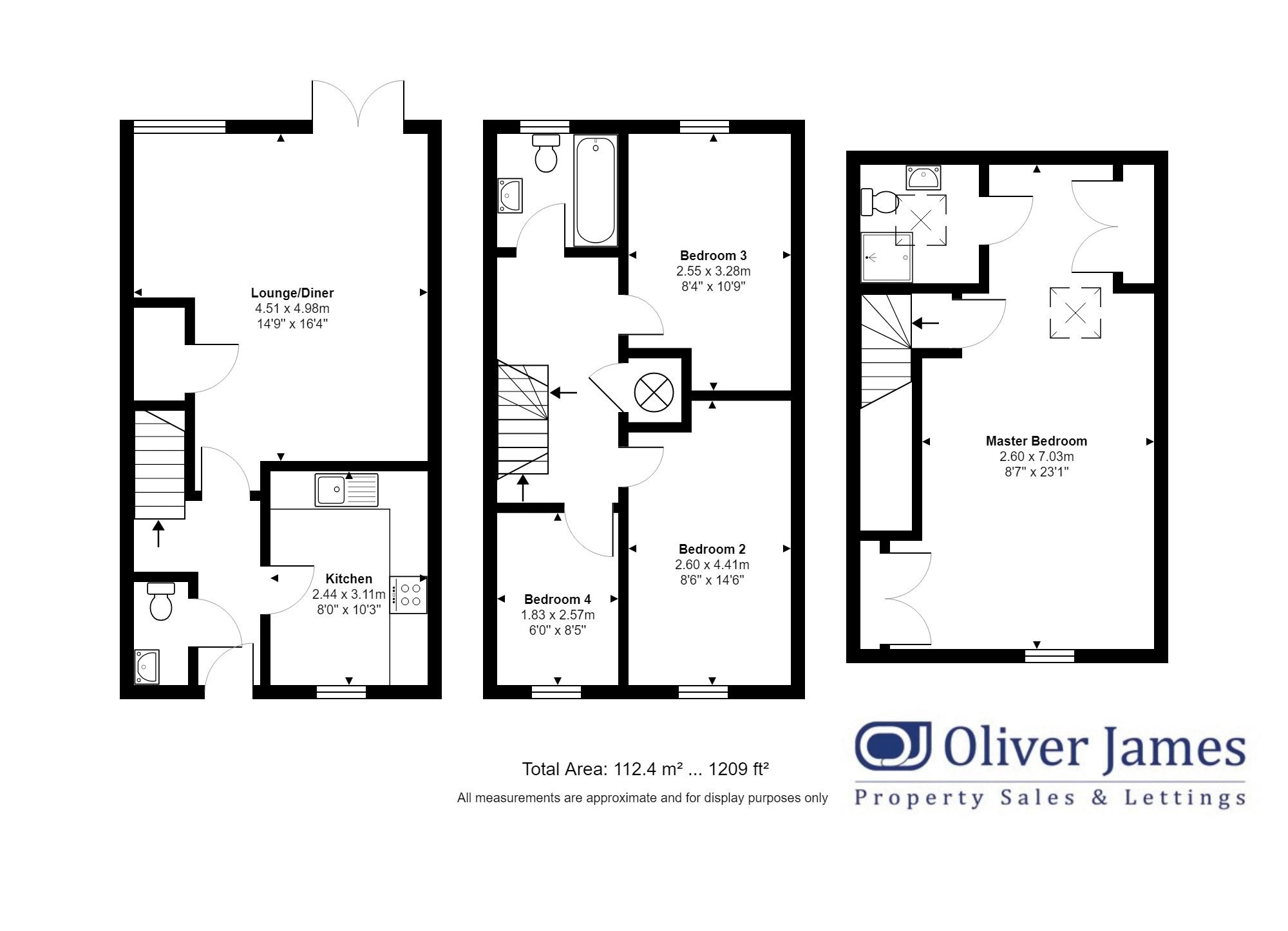Terraced house for sale in Cambridge CB23, 4 Bedroom
Quick Summary
- Property Type:
- Terraced house
- Status:
- For sale
- Price
- £ 280,000
- Beds:
- 4
- Baths:
- 3
- Recepts:
- 2
- County
- Cambridgeshire
- Town
- Cambridge
- Outcode
- CB23
- Location
- Summers Hill Drive, Papworth Everard, Cambridgeshire. CB23
- Marketed By:
- Oliver James
- Posted
- 2024-04-02
- CB23 Rating:
- More Info?
- Please contact Oliver James on 01480 576798 or Request Details
Property Description
Offering 1200 sq ft of living accommodation, en-suite shower room to master, single garaging and off road parking within this sought after village setting with great access to Cambridge.
Introduction
Benefiting from circa 1200 sq ft of living accommodation, single garaging and an enclosed laid to lawn rear garden.
Location
Papworth Everard is situated approximately 10 miles from Cambridge on the A1198, conveniently located providing excellent links to St Neots, St Ives, Huntingdon and Royston. The village has its own post office/shop, public house, recreation ground and the renowned Papworth Hospital.
Floor Area
The Gross Internal Floor Area is approximately 1209 sq ft (112.4 sq metres)
Entrance Hall
Door to front elevation. Radiator. Stairs to first floor.
Cloakroom
Fitted with a two piece suite comprising low level WC and wash hand basin. Obscure UPVC window to front elevation. Radiator.
Lounge/Diner (16' 4'' x 14' 11'' (4.97m x 4.54m))
UPVC window to rear elevation. UPVC french doors to rear elevation. Two radiators. Under/stair storage.
Kitchen (10' 3'' x 8' 0'' (3.12m x 2.44m))
Fitted with a range of wall and base mounted cupboard units with granite effect worksurface. UPVC window to front elevation. Induction four ring hob with stainless steel extractor hood. Electric oven and grill. Stainless steel sink with drainer. Plumbing for washing machine. Tiled floor. Space for fridge freezer.
Landing
Stairs to second floor. Airing cupboard housing hot water tank.
Bathroom
Fitted with a three piece suite comprising paneled bath with mixer shower over and tiled surrounds, low level and pedestal wash hand basin. Obscure UPVC window to rear elevation. Tiled floor. Tiled surrounds. Radiator.
Bedroom 3 (10' 9'' x 8' 4'' (3.27m x 2.54m))
UPVC window to rear elevation. Radiator.
Bedroom 2 (14' 6'' x 8' 6'' (4.42m x 2.59m))
UPVC window to front elevation. Radiator.
Bedroom 4 (8' 5'' x 6' 0'' (2.56m x 1.83m))
UPVC window to front elevation. Radiator.
Second Floor Landing
Master Bedroom (23' 1'' x 8' 6'' (7.03m x 2.59m))
Velux window to front and rear elevation. A range of storage cupboards and built in wardrobes. Radiator.
En-Suite Shower Room
Fitted with a three piece suite comprising shower cubicle with shower screen, shower over and tiled surrounds, low level WC and pedestal wash hand basin. Velux window rear elevation. Tiled floor. Radiator.
Garage
Up and over door to front elevation.
External
To the rear of the property is an enclosed rear laid to lawn garden, enclosed by fencing. To the front of the property is one off road parking space.
Tenure
Freehold.
Agents Notes
These particulars whilst believed to be correct at time of publishing should be used as a guide only. The measurements taken are approximate and supplied as a general guidance to the dimensions, exact measurements should be taken before any furniture or fixtures are purchased. Please note that Oliver James Property Sales and Lettings has not tested the services or any of the appliances at the property and as such we recommend that any interested parties arrange their own survey prior to completing a purchase.
Anti-Money Laundering Regulations
Intending purchasers will be asked to produce identification documentation as well as proof of finance on agreement of a sale.
Property Location
Marketed by Oliver James
Disclaimer Property descriptions and related information displayed on this page are marketing materials provided by Oliver James. estateagents365.uk does not warrant or accept any responsibility for the accuracy or completeness of the property descriptions or related information provided here and they do not constitute property particulars. Please contact Oliver James for full details and further information.


