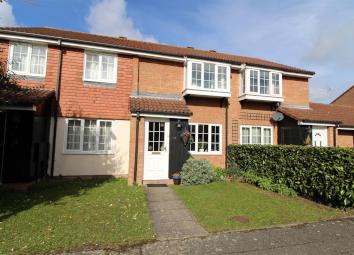Terraced house for sale in Cambridge CB1, 2 Bedroom
Quick Summary
- Property Type:
- Terraced house
- Status:
- For sale
- Price
- £ 315,000
- Beds:
- 2
- Baths:
- 1
- Recepts:
- 1
- County
- Cambridgeshire
- Town
- Cambridge
- Outcode
- CB1
- Location
- Tamarin Gardens, Cherry Hinton, Cambridge CB1
- Marketed By:
- Radcliffe and Rust
- Posted
- 2024-04-02
- CB1 Rating:
- More Info?
- Please contact Radcliffe and Rust on 01223 269183 or Request Details
Property Description
Radcliffe & Rust are delighted to offer for sale this well presented, mid-terrace, property located on the South East side of the city. Ideal for easy access to A14/M11 Corridor, Addenbrookes hospital, arm and Marshalls. The property is also ideally located with a whole host of local amenities within walking distance including a Tesco superstore. Internal accommodation comprises of entrance hall, living room, kitchen/dining room on the ground floor. On the first floor you will find a landing, two bedrooms and bathroom. Outside there is a private rear garden and a carport offering covered parking for one vehicle. Internal inspection highly recommended so call or email us now to arrange your viewing.
Entrance Hall (1.32m x 0.91m (4'4" x 3'))
With entrance door to front aspect with obscured double glazed window, radiator, laminate flooring and consumer unit.
Living Room (4.37m x 3.96m (14'4" x 13'))
With double glazed window to front aspect, two radiators, television point, telephone point, laminate flooring, downlighters and under stairs storage space with feature lighting.
Kitchen/Dining Room (3.99m x 3.10m (13'1" x 10'2"))
Fitted kitchen with matching wall and base units, worktops over with inset single sink and drainer unit, electric oven, gas hob with cookerhood over, washing machine, dishwasher, fridge/freezer, radiator, smoke detector, laminate flooring in dining area and tiled flooring in kitchen area, gas fired central heating boiler, single glazed window to rear aspect and door to rear aspect with double glazed window.
Landing
With stairs rising from entrance hall, smoke detector, loft access leading to mostly boarded loft space, airing cupboard housing hot water cylinder.
Bedroom One (3.71m x 2.97m (12'2" x 9'9"))
With double glazed box window to front aspect, built in storage cupboard and additional large fitted wardrobe and radiator.
Bedroom Two (3.76m x 2.08m (12'4" x 6'10"))
With double glazed window to rear aspect, laminate flooring, radiator and handy space ideal for a desk in the recess.
Bathroom (2.08m x 1.88m (6'10" x 6'2"))
Partly tiled suite comprising low level W.C, wash hand basin, bath with shower attachment over, shaver point, radiator with fitted towel rail above, laminate flooring and double glazed obscured window to rear aspect.
Outside
To the rear of the property there is a very well maintained private garden. Enclosed with timber fencing, the garden is mainly laid to lawn with planted borders, paved patio area, timber storage shed and gated rear access. There is also the additional benefit of a single carport to the rear of the property.
Agent Notes
Tenure: Freehold
Council Tax: Band C = £1,552
Property Location
Marketed by Radcliffe and Rust
Disclaimer Property descriptions and related information displayed on this page are marketing materials provided by Radcliffe and Rust. estateagents365.uk does not warrant or accept any responsibility for the accuracy or completeness of the property descriptions or related information provided here and they do not constitute property particulars. Please contact Radcliffe and Rust for full details and further information.


