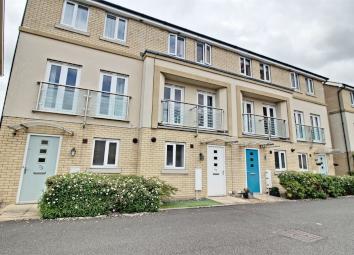Terraced house for sale in Cambridge CB23, 3 Bedroom
Quick Summary
- Property Type:
- Terraced house
- Status:
- For sale
- Price
- £ 310,000
- Beds:
- 3
- County
- Cambridgeshire
- Town
- Cambridge
- Outcode
- CB23
- Location
- Lancaster Gate, Upper Cambourne, Cambourne, Cambridge CB23
- Marketed By:
- Malcolms
- Posted
- 2024-04-02
- CB23 Rating:
- More Info?
- Please contact Malcolms on 01954 594984 or Request Details
Property Description
Well presented throughout
Three bedroom versatile Town house
Master and bedroom two with en suite
Kitchen/Breakfast Room
Garage and off road parking
Desirable Location
Close to local amenities and green areas
Ideal for young families
Ground Floor
Entrance Hall
Stairs to first floor, door to WC, radiator, door to:
Kitchen/Breakfast
8.44m (27'8") x 2.84m (9'4")
Fitted with a matching base and eye level units cupboards, 1 1/2 bowl stainless steel sink, space for fridge/freezer, dishwasher and washing machine, open plan to snug area with has French style patio doors to rear garden.
WC
Window to front, fitted with two piece suite comprising, wash hand basin and close coupled WC.
First Floor
Landing
Stairs to second floor, door to:
Living Room
3.85m (12'8") x 3.79m (12'5")
Two Juliette doors, radiator.
Bedroom 3
3.15m (10'4") max x 1.70m (5'7")
Window to rear, double wardrobe, radiator.
Family Bathroom
Fitted with three piece suite comprising bath, wash hand basin and low-level WC.
Second floor
Landing
Airing Cupboard, door to:
Master Bedroom
4.28m (14'1") x 3.67m (12')
Two windows to front, three double wardrobes, radiator, door to:
En Suite Shower Room
Fitted with three piece suite comprising with shower, wash hand basin and close coupled WC.
Bedroom 2
3.08m (10'1") x 2.76m (9'1")
Window to rear, radiator, double wardrobe, door to:
En Suite Shower Room
Fitted with three piece suite comprising corner with shower, wash hand basin and close coupled WC.
Outside
Garden
The rear garden is mainly laid to lawn and has a good size patio area. It is well stocked with an array of mature shrubs and plants to its borders and is all enclosed with panel fencing. There is rear access leading to the off road parking and garage.
Garage
The property benefits from a single garage to the rear. The garage has a single up and over door.
(EPC) eec next to EIR
Property Location
Marketed by Malcolms
Disclaimer Property descriptions and related information displayed on this page are marketing materials provided by Malcolms. estateagents365.uk does not warrant or accept any responsibility for the accuracy or completeness of the property descriptions or related information provided here and they do not constitute property particulars. Please contact Malcolms for full details and further information.


