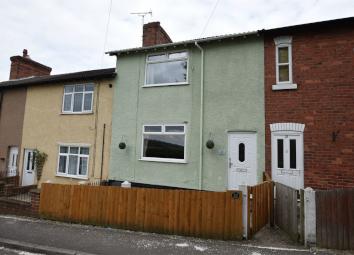Terraced house for sale in Alfreton DE55, 3 Bedroom
Quick Summary
- Property Type:
- Terraced house
- Status:
- For sale
- Price
- £ 110,000
- Beds:
- 3
- County
- Derbyshire
- Town
- Alfreton
- Outcode
- DE55
- Location
- Midland Terrace, Westhouses, Alfreton, Derbyshire DE55
- Marketed By:
- Derbyshire Properties
- Posted
- 2024-03-31
- DE55 Rating:
- More Info?
- Please contact Derbyshire Properties on 01773 420876 or Request Details
Property Description
Draft sales particulars awaiting vendor approval.
Finished to A good standard in A popular village locaton! This well presented three bedroom terraced property is located in the popular semi-rural village of Westhouses, within walking distance to the Primary School and close to the town of Alfreton. The property benefit from a gas central heating system having a replacement combination boiler. There is new floor coverings and re-decoration throughout and the property also has the benefit of uPVC double glazed windows and doors. Internally, the ground floor of the property comprises: An Entrance Hallway with stairs to the first floor accommodation, good sized Lounge with feature fireplace and archway leading to an attractive contemporary style newly fitted Dining Kitchen with a range of modern high gloss effect wall and base units and French style doors leading to the rear garden. There is a rear Lobby providing access to the the ground floor family Bathroom. To the first floor there is a Landing area, three good sized Bedrooms and WC. The property has a small front garden and an enclosed rear with artificial turf and decking offering a good degree of privacy. There is gated access to a separate tiered garden. The property enjoys rural views over fields to the front. Ideal for a First Time Buyer or a growing family - Viewing is highly recommended!
Ground Floor
Lounge
14' 3" x 12' 3" (4.34m x 3.73m)
Dining Kitchen
17' 5" x 9' 7" (5.31m x 2.92m)
Rear Lobby
Bathroom
First Floor
Landing
Bedroom 1
7' 5" x 9' 2" (2.26m x 2.79m)
Bedroom 2
9' 9" x 9' (2.97m x 2.74m)
Bedroom 3
9' 8" x 7' 11" (2.95m x 2.41m)
Bathroom
Outside
Front Garden
Rear Garden
Property Location
Marketed by Derbyshire Properties
Disclaimer Property descriptions and related information displayed on this page are marketing materials provided by Derbyshire Properties. estateagents365.uk does not warrant or accept any responsibility for the accuracy or completeness of the property descriptions or related information provided here and they do not constitute property particulars. Please contact Derbyshire Properties for full details and further information.


