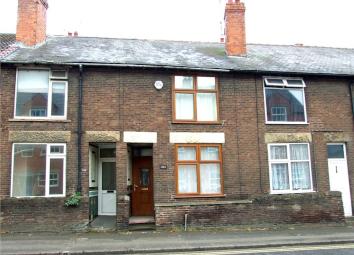Terraced house for sale in Alfreton DE55, 3 Bedroom
Quick Summary
- Property Type:
- Terraced house
- Status:
- For sale
- Price
- £ 75,000
- Beds:
- 3
- County
- Derbyshire
- Town
- Alfreton
- Outcode
- DE55
- Location
- King Street, Alfreton DE55
- Marketed By:
- Hall & Benson
- Posted
- 2019-04-16
- DE55 Rating:
- More Info?
- Please contact Hall & Benson on 01773 420000 or Request Details
Property Description
• Great investment opportunity
• Close to town centre and transport links
• Two generous reception rooms
• Three bedrooms and first floor bathroom
• Good sized modern kitchen
• Well presented electrics
• Fully services boiler and up to date electrics
• no chain
**ideal investment opportunity**
Convenient town centre location, close to shops and transport links
Comprising in brief traditional tiled storm porch, two generous reception rooms, good sized modern fitted kitchen, three first floor bedrooms and bathroom.
Enclosed courtyard garden
Well presented throughout - no chain
From our Alfreton office proceed via High Street to the traffic lights and turn left onto King Street where the property can be found on the left hand side as identified by our "For Sale" board.
Ground Floor Attractive fully tiled storm porch and uPVC double glazed entrance door to:
Dining Room 13'6" x 11'11" (4.11m x 3.63m). UPVC double glazed window to front, feature fireplace with painted surround and granite effect back and hearth, radiator, laminate flooring, picture rail, door to:
Lounge 13'6" x 12'9" (4.11m x 3.89m). UPVC double glazed window to rear, feature fireplace with painted surround and granite effect back and hearth, radiator, laminate flooring, open plan to kitchen and door to stairwell.
Kitchen 16'6" x 8'4" (5.03m x 2.54m). Fitted with a comprehensive range of base and eye level units with roll edge work surfaces, inset stainless steel sink unit with mixer tap, plumbing for washing machine, space for fridge freezer, built-in oven and four ring electric hob, uPVC double glazed windows to rear and side elevations, uPVC double glazed rear entrance door.
First Floor Enclosed staircase to Landing with laminate flooring and doors to bedrooms and bathroom.
Bedroom 1 13'7" x 12'2" (4.14m x 3.7m). UPVC double glazed window to the front, radiator, laminate flooring.
Bedroom 2 12'11" x 10'5" (3.94m x 3.18m). UPVC double glazed window to the rear, radiator, laminate flooring, built-in over stairs storage cupboard.
Bathroom Having a full three piece suite in white comprising low flush WC, pedestal hand washbasin and panelled bath with electric shower over, extensive ceramic tiling to splash backs, uPVC opaque double glazed window to the side, radiator, extractor fan.
Bedroom 3 8'5" x 6' (2.57m x 1.83m). UPVC double glazed window to rear, radiator, laminate flooring.
Outside The property is set back from the road behind a low walled frontage and to the rear is an enclosed courtyard garden with shared access via pathway to the rear.
Property Location
Marketed by Hall & Benson
Disclaimer Property descriptions and related information displayed on this page are marketing materials provided by Hall & Benson. estateagents365.uk does not warrant or accept any responsibility for the accuracy or completeness of the property descriptions or related information provided here and they do not constitute property particulars. Please contact Hall & Benson for full details and further information.


