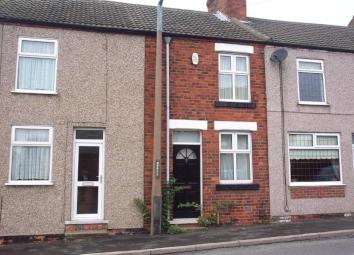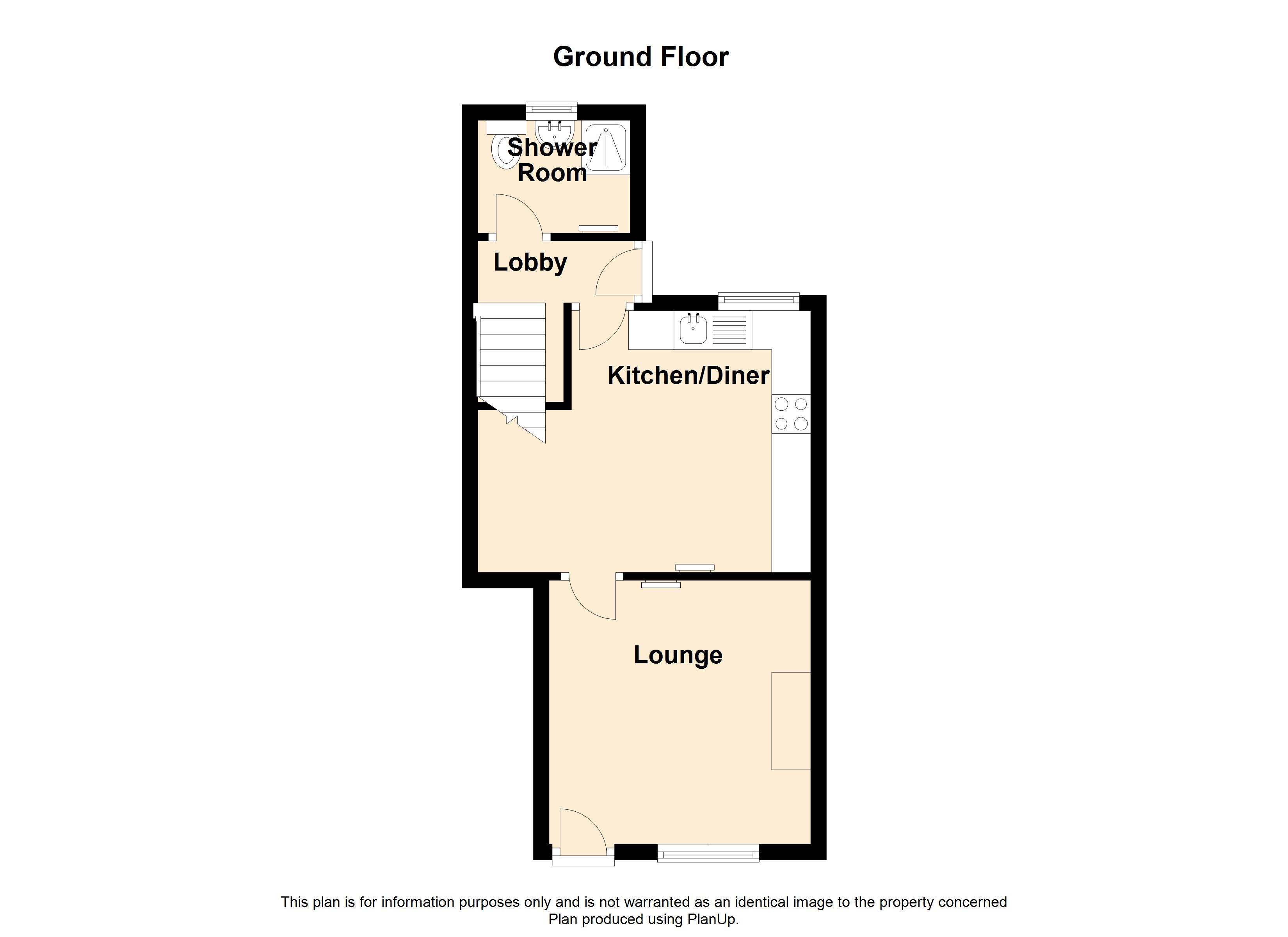Terraced house for sale in Alfreton DE55, 2 Bedroom
Quick Summary
- Property Type:
- Terraced house
- Status:
- For sale
- Price
- £ 69,950
- Beds:
- 2
- County
- Derbyshire
- Town
- Alfreton
- Outcode
- DE55
- Location
- Birchwood Lane, South Normanton, Alfreton DE55
- Marketed By:
- Hall & Benson
- Posted
- 2024-03-31
- DE55 Rating:
- More Info?
- Please contact Hall & Benson on 01773 420000 or Request Details
Property Description
• Two bedroomed traditional terrace
• Gas central heating & Double Glazing
• Redecorated and recarpeted
• Low maintenance rear Garden
• Shower room
• Dining kitchen and lounge
• no chain
Ideal investment or great value first time purchase!
Really handily located traditional two bedroomed terraced
Redecorated with new carpeting and flooring
Centrally heated and double glazed
Enclosed low maintenance rear garden
No chain and ready to move into
From our Alfreton office proceed via High Street to the traffic island and take the first exit onto Mansfield Road. Follow the road into South Normanton and at the traffic lights turn right onto Birchwood Lane where the property can be clearly identified on the right hand side.
Ground Floor Entrance door to:
Lounge 11'1" x 11' (3.38m x 3.35m). UPVC double glazed window to front, fireplace, radiator.
Kitchen/Diner 14' x 11' (4.27m x 3.35m). (maximum measurements) uPVC double glazed window to rear, radiator, range of matching base and eye level units with roll edge work surfaces, inset stainless steel sink unit, tiled splash backs, plumbing for washing machine, built-in electric oven and four ring gas hob, door to:
Rear Lobby Staircase to first floor landing, radiator, uPVC double glazed rear entrance door and door to:
Shower Room Fitted with a full three piece suite in white comprising low flush WC, pedestal hand washbasin and shower enclosure with glass screen, uPVC opaque double glazed window to rear, radiator.
First Floor Staircase to landing.
Bedroom 1 11'2" x 11' (3.4m x 3.35m). UPVC double glazed window to rear, radiator.
Bedroom 2 11'1" x 11' (3.38m x 3.35m). UPVC double glazed window to front, radiator.
Outside Fully enclosed paved rear garden with gated access to shared entrance.
Property Location
Marketed by Hall & Benson
Disclaimer Property descriptions and related information displayed on this page are marketing materials provided by Hall & Benson. estateagents365.uk does not warrant or accept any responsibility for the accuracy or completeness of the property descriptions or related information provided here and they do not constitute property particulars. Please contact Hall & Benson for full details and further information.


