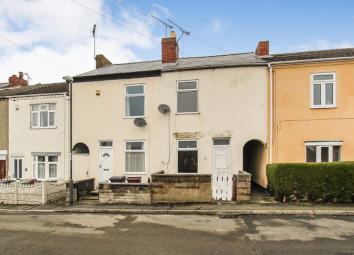Terraced house for sale in Alfreton DE55, 2 Bedroom
Quick Summary
- Property Type:
- Terraced house
- Status:
- For sale
- Price
- £ 69,950
- Beds:
- 2
- Baths:
- 1
- Recepts:
- 2
- County
- Derbyshire
- Town
- Alfreton
- Outcode
- DE55
- Location
- Bright Street, South Normanton, Alfreton DE55
- Marketed By:
- Amber Homes, Ripley
- Posted
- 2024-03-31
- DE55 Rating:
- More Info?
- Please contact Amber Homes, Ripley on 01773 420814 or Request Details
Property Description
*** attention investors *** 2 Bedroom, Terraced Property located on Bright Street, South Normanton requiring general updating. In brief the property comprises of Living Room, Dining Room, Kitchen, 2 good sized Bedrooms, Bathroom & Rear Garden. No Chain - Vacant Possession.
Property Information
*** attention investors *** 2 Bedroom, Terraced Property located on Bright Street, South Normanton requiring general updating. In brief the property comprises of Living Room, Dining Room, Kitchen, 2 good sized Bedrooms, Bathroom & Rear Garden. No Chain - Vacant Possession.
Living Room (12' 2'' x 12' 2'' (3.7m x 3.7m))
The living room located to the front of the property having carpeted flooring, feature fireplace, GCH radiator, uPVC d/g window to front elevation and uPVC external door with d/g with window above.
Dining Room (12' 2'' x 12' 2'' (3.7m x 3.7m))
Spacious multi-use second reception room situated between the kitchen and living room. Having carpeted flooring, GCH radiator and uPVC d/g window to rear elevation. Storage cupboard underneath the stairs.
Kitchen (10' 6'' x 6' 7'' (3.2m x 2.0m))
Having a range of base and wall units with work surfaces over incorporating stainless steel sink, GCH radiator, uPVC d/g window to the side elevation and uPVC external door with d/g glass panel to side elevation.
Master Bedroom (11' 10'' x 15' 5'' (3.6m x 4.7m))
Spacious master bedroom to the front of the property with carpeted flooring, GCH radiator, storage cupboard and uPVC d/g double glazed window to front elevation.
Bedroom 2 (12' 2'' x 7' 7'' (3.7m x 2.3m))
Second double bedroom to the rear of the property having carpeted flooring, GCH radiator and uPVC d/g window to rear elevation.
Bathroom (9' 2'' x 8' 2'' (2.8m x 2.5m))
Spacious Bathroom with three unit suite comprising pedestal wash hand basin, low level w/c, panelled bath with shower over, tiled to splash-back & opaque uPVC d/g window to rear elevation.
Garden
Enclosed rear garden with patio area.
Disclaimer
Under the terms of the Estate Agency Act 1979 (Section 21) please note that the vendor of this property is an associate of an employee of Amber Homes Sales & Lettings Ltd.
Disclaimer
These particulars, whilst we believe to be accurate are set out as a general outline only for guidance and do not constitute any part of an offer or contract. Intending purchasers should not rely on them as statements of presentation of fact, but must satisfy themselves by inspection or otherwise as to their accuracy. No person employed by this company has tested any included equipment and can give no authority to make any representation or warranty in respect of the property.
Property Location
Marketed by Amber Homes, Ripley
Disclaimer Property descriptions and related information displayed on this page are marketing materials provided by Amber Homes, Ripley. estateagents365.uk does not warrant or accept any responsibility for the accuracy or completeness of the property descriptions or related information provided here and they do not constitute property particulars. Please contact Amber Homes, Ripley for full details and further information.


