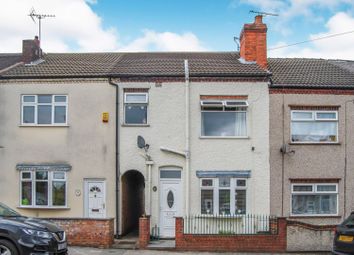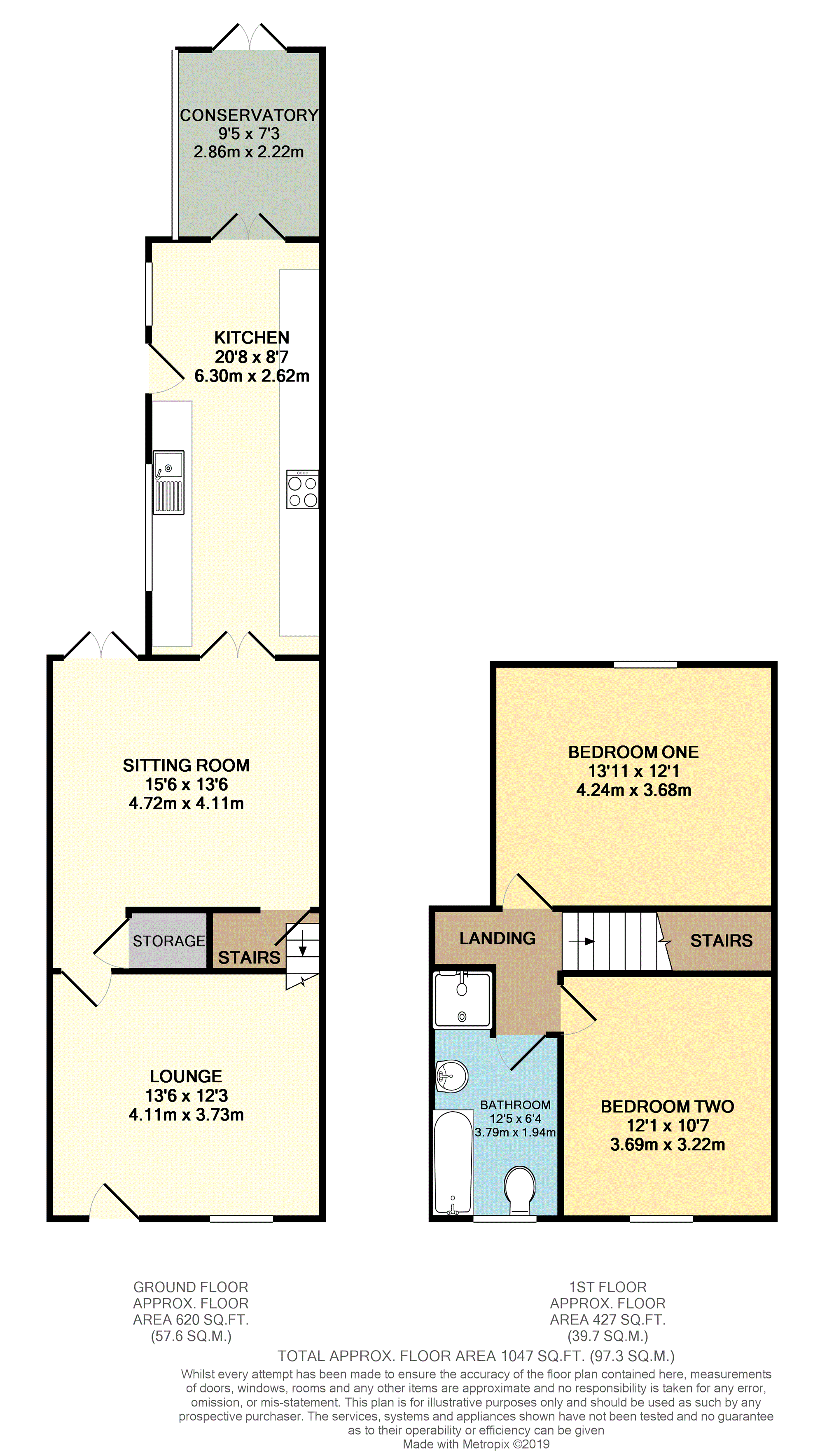Terraced house for sale in Alfreton DE55, 2 Bedroom
Quick Summary
- Property Type:
- Terraced house
- Status:
- For sale
- Price
- £ 105,000
- Beds:
- 2
- Baths:
- 1
- Recepts:
- 2
- County
- Derbyshire
- Town
- Alfreton
- Outcode
- DE55
- Location
- Bank Street, Riddings DE55
- Marketed By:
- Purplebricks, Head Office
- Posted
- 2024-03-31
- DE55 Rating:
- More Info?
- Please contact Purplebricks, Head Office on 024 7511 8874 or Request Details
Property Description
This extended terraced family home really must be seen to be believed! The property has been extended to the rear and boasts a 20'8 fitted kitchen and conservatory to the rear. The property has been well maintained and updated by its current owners, and now looks for its new owner to make it their own.
In brief, the property comprises of a lounge, sitting/dining room, fitted kitchen, conservatory, two good sized bedrooms and a family bathroom. Gated side access leads to a private and enclosed rear garden.
Ridding itself is an extremely popular residential area offering a wealth of local amenities and facilities as well as some highly regarded schools. There are excellent transport links to neighbouring towns and villages, and with its close proximity to the M1, Riddings makes an excellent base for commuting.
We highly recommend an early internal inspection of this delightful home to fully appreciate what is on offer. Book your viewing today at
Lounge
12'3 x 13'6
Having a door and window to the front, electric fire suite, laminate flooring and central heating radiator.
Sitting Room
15'6 x 13'6
Having a wooden fire surround housing a gas fire, laminate flooring, central heating radiator, French doors to the rear garden and stairs to the first floor.
Kitchen
20'8 x 8'7
Fitted with a range of wall, base, larder and drawer units, ceramic one and a half bowl sink and drainer, plumbing for n automatic washing machine, integrated dishwasher, electric cooker point, wall mounted central heating boiler, door and window to the side elevation.
Conservatory
9'5 x 7'3
Having a tiled floor and French doors to the rear garden.
Landing
With access to the loft.
Bedroom One
12'1 x 13'7
Having a central heating radiator and window to the rear.
Bedroom Two
12'1 x 10'6
Having a window to the front elevation and central heating radiator.
Bathroom
9' x 6'4
Fitted with a bath with shower taps, pedestal wash basin, wc and shower cubicle.
Outside
The property sits back from the road behind a walled forecourt. Gate side access leads to a private and enclosed mature garden with patio, lawn, borders and mature shrubs and trees.
Property Location
Marketed by Purplebricks, Head Office
Disclaimer Property descriptions and related information displayed on this page are marketing materials provided by Purplebricks, Head Office. estateagents365.uk does not warrant or accept any responsibility for the accuracy or completeness of the property descriptions or related information provided here and they do not constitute property particulars. Please contact Purplebricks, Head Office for full details and further information.


