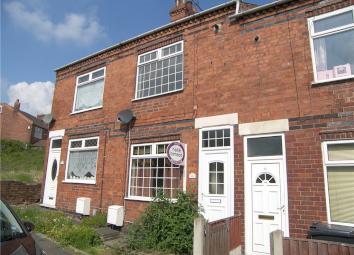Terraced house for sale in Alfreton DE55, 2 Bedroom
Quick Summary
- Property Type:
- Terraced house
- Status:
- For sale
- Price
- £ 75,000
- Beds:
- 2
- County
- Derbyshire
- Town
- Alfreton
- Outcode
- DE55
- Location
- Water Lane, South Normanton, Alfreton DE55
- Marketed By:
- Hall & Benson
- Posted
- 2024-03-31
- DE55 Rating:
- More Info?
- Please contact Hall & Benson on 01773 420000 or Request Details
Property Description
• two bedroom middle terrace
• gas heating to radiators/pvcu double glazing
• boasting two reception areas
• garden to the rear
• well placed for A38/M1 motorway network
• viewing is recommended!
Attention first time buyers! A two bedroom middle terrace property that includes gas heating to radiators and PVCu double glazing. The home boast two reception areas and is well placed to access a range of local conveniences along with the A38/M1 motorway network. The accommodation briefly comprises an entrance lobby, dining room, lounge, kitchen and a bathroom. To the first floor is a landing and two bedrooms. Outside there is a small forecourt and a rear garden that is mainly laid to lawn. Viewing is recommended! Call hall and benson today to arrange your viewing!
Ground Floor
Entrance Lobby Front facing PVCu double glazed entrance door. Stairs rise to the first floor landing and a doorway opens to the dining room.
Dining Room 12' x 8'6" (3.66m x 2.6m). Having coving to the ceiling, front facing PVCu double glazed window and a radiator. There is a useful under stairs storage cupboard. The room is open plan to the lounge.
Lounge 13'2" x 11'11" (4.01m x 3.63m). The focal point of the room is the fire surround with a marble effect hearth and back incorporating a living flame gas fire. Having coving to the ceiling, a rear facing PVCu double glazed window and a radiator. A door opens to the kitchen.
Kitchen 8'5" x 7'8" (2.57m x 2.34m). Fitted with a range of wall mounted and base level units with roll edge work surfaces incorporating a stainless steel sink with mixer tap. There is space for a cooker, plumbing for a washing machine along with space for a dryer. Having tiling to splashback height and to the floor, a side facing PVCu double glazed window and a side facing PVCu double glazed entrance door. A door opens to the bathroom.
Bathroom 7'9" x 7'8" (2.36m x 2.34m). A spacious bathroom that has a fitted suite comprising a panelled bath with a shower over, low flush WC and a pedestal wash hand basin. There is partial tiling to the walls, a side facing PVCu double glazed window and a radiator.
First Floor
Landing Doors lead to the bedrooms.
Bedroom 1 13'2" x 11'11" (4.01m x 3.63m). Having a feature fire surround with a hearth and back. In addition there is a rear facing PVCu double glazed window and a radiator.
Bedroom 2 12' x 8'7" (3.66m x 2.62m). Having loft access along with a storage recess that houses the central heating boiler. There is a front facing PVCu double glazed window and a radiator.
Outside To the front is a small forecourt. At the rear is yard that opens to a lawned garden.
Property Location
Marketed by Hall & Benson
Disclaimer Property descriptions and related information displayed on this page are marketing materials provided by Hall & Benson. estateagents365.uk does not warrant or accept any responsibility for the accuracy or completeness of the property descriptions or related information provided here and they do not constitute property particulars. Please contact Hall & Benson for full details and further information.


