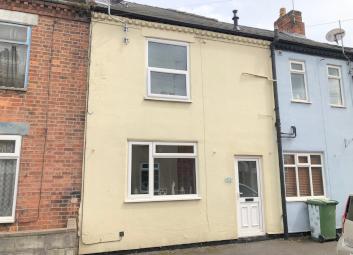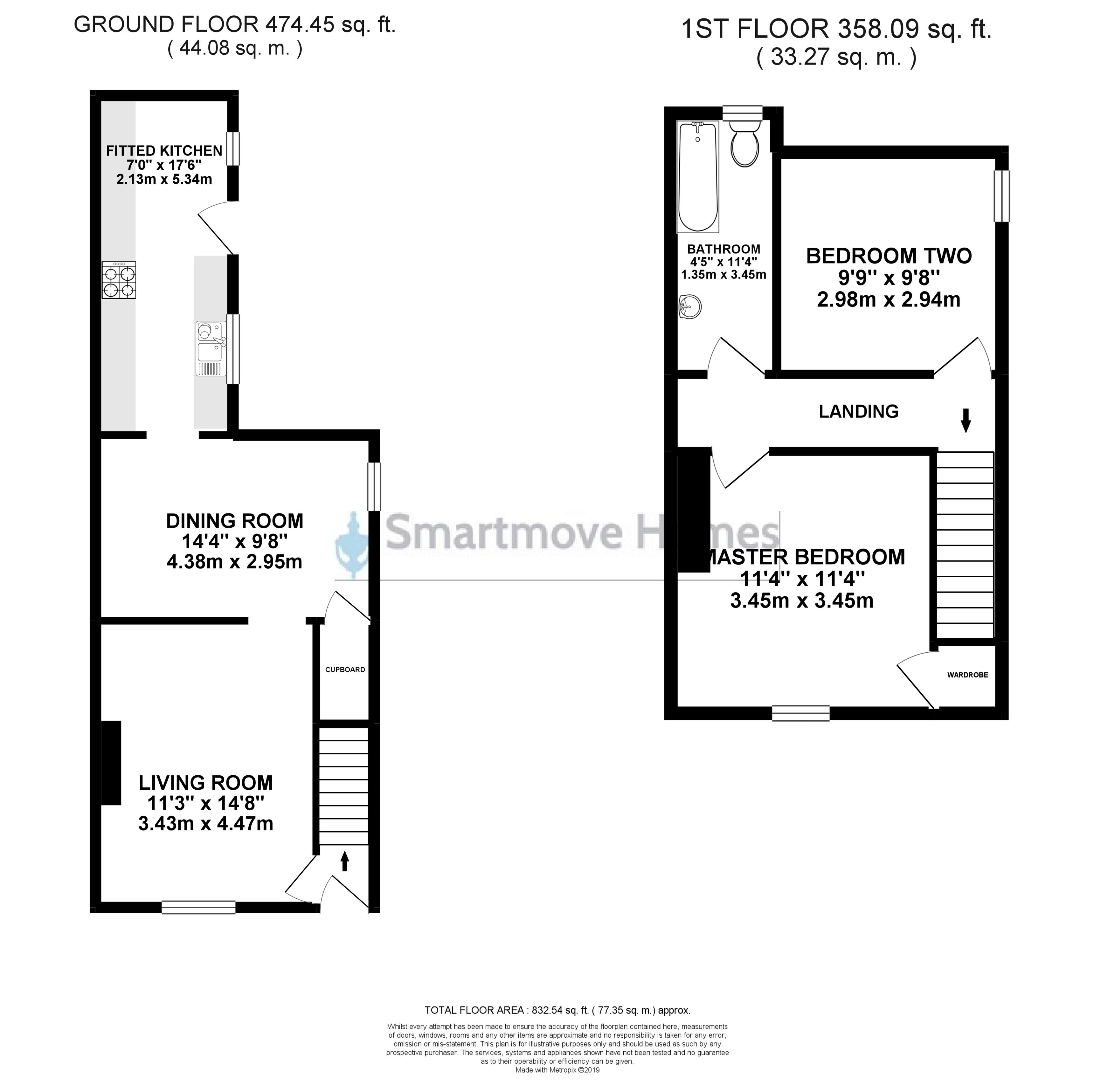Terraced house for sale in Alfreton DE55, 2 Bedroom
Quick Summary
- Property Type:
- Terraced house
- Status:
- For sale
- Price
- £ 100,000
- Beds:
- 2
- Baths:
- 1
- Recepts:
- 2
- County
- Derbyshire
- Town
- Alfreton
- Outcode
- DE55
- Location
- George Street, Riddings, Alfreton DE55
- Marketed By:
- Smartmove Homes
- Posted
- 2024-03-31
- DE55 Rating:
- More Info?
- Please contact Smartmove Homes on 01773 420860 or Request Details
Property Description
- new to the market - well presented two double bedroom terrace property with excellent living accommodation and an enclosed rear garden - smartmove homes are pleased to bring to the market this beautifully presented family home in Riddings briefly comprising of an entrance hallway, living room, separate dining room and long fitted kitchen to the ground floor. To the first floor landing there are two good sized bedrooms and a modern family bathroom. Outside there is an enclosed and private rear garden with low maintenance bark and slate seating areas. This property must be viewed as soon as possible to avoid disappointment, contact smartmove homes to book a viewing.
Ground floor
entrance hallway Door to the front elevation, radiator and stairs up to the first floor.
Living room 14' 8" x 11' 3" (4.47m x 3.43m) Window to the front elevation, wall mounted electric fire place, radiator, TV aerial point, Sky link and telephone connection.
Dining room 14' 4" x 9' 8" (4.37m x 2.95m) Spacious dining room with window to the side elevation, radiator and under stairs storage cupboard.
Fitted kitchen 17' 6" x 7' 0" (5.33m x 2.13m) Large fitted kitchen comprising of matching wall and base units, work surface with inset 1 1/2 stainless steel sink and drainer, built-in electric hob/oven with extractor fan, integrated washing machine and built-in fridge/freezer. Two windows and a door to the side elevation accessing the rear garden, fully tiled floor and radiator.
First floor landing Loft access.
Master bedroom 11' 4" x 11' 4" (3.45m x 3.45m) Double bedroom with window to the front elevation, radiator and built-in wardrobe.
Bedroom two 9' 8" x 9' 7" (2.95m x 2.92m) Double bedroom with window to the side elevation and radiator.
Family bathroom 11' 4" x 4' 5" (3.45m x 1.35m) Three piece family bathroom comprising of a fitted bath with mains fed shower, WC and pedestal wash basin. Obscure window to the rear elevation, radiator, vinyl floor and has fully tiled walls.
Outside
enclosed rear garden Enclosed and private rear garden with bark and slated seating areas.
Property Location
Marketed by Smartmove Homes
Disclaimer Property descriptions and related information displayed on this page are marketing materials provided by Smartmove Homes. estateagents365.uk does not warrant or accept any responsibility for the accuracy or completeness of the property descriptions or related information provided here and they do not constitute property particulars. Please contact Smartmove Homes for full details and further information.


